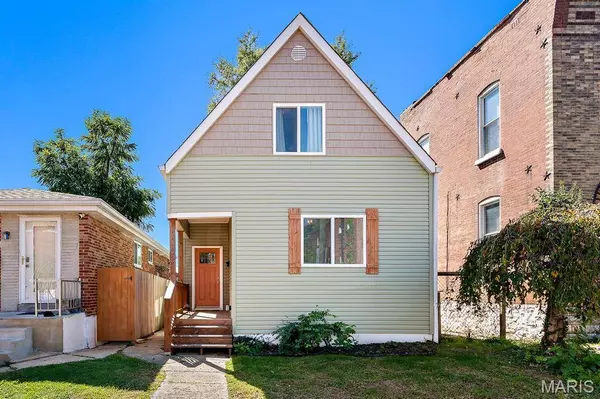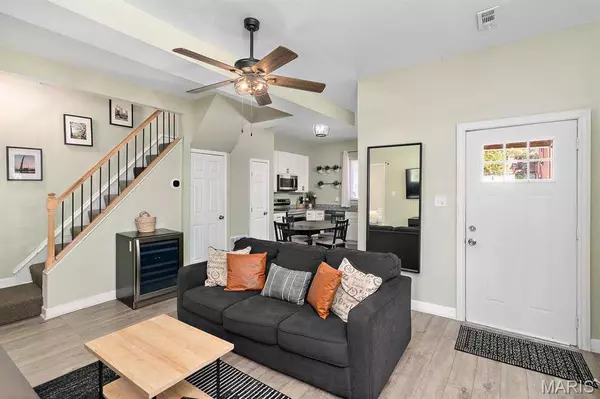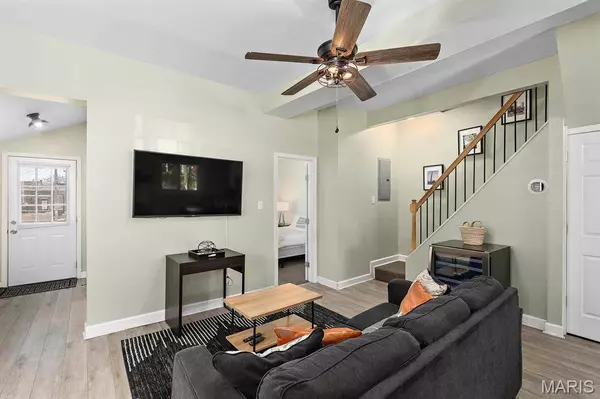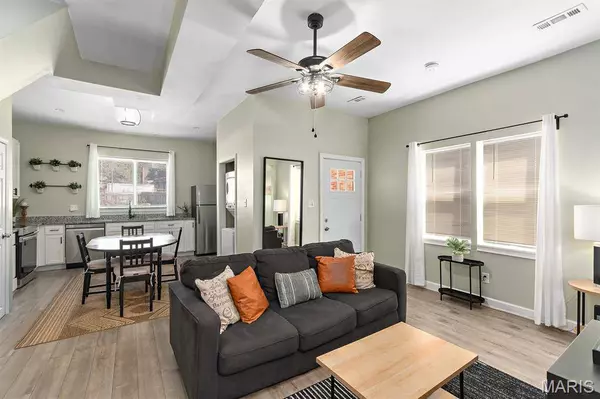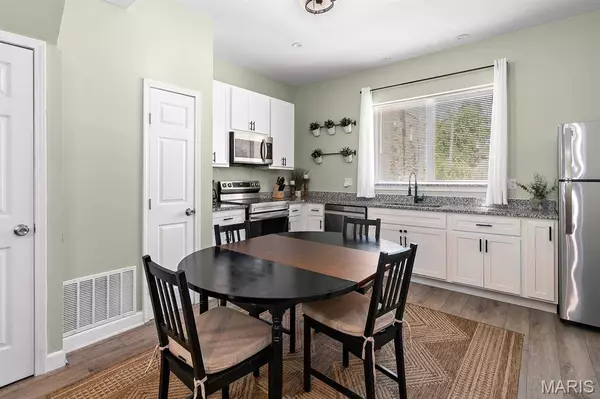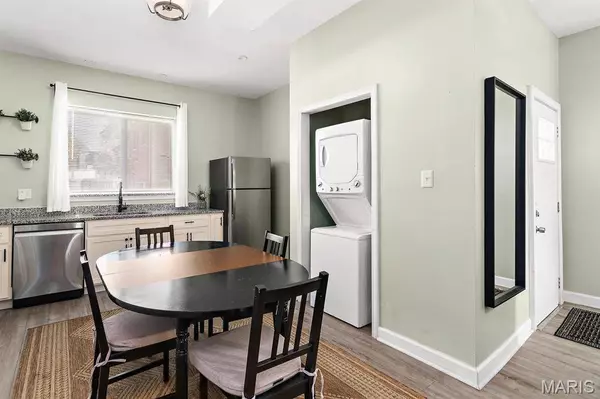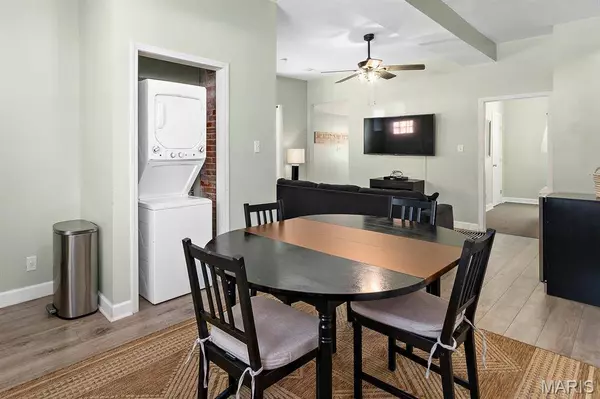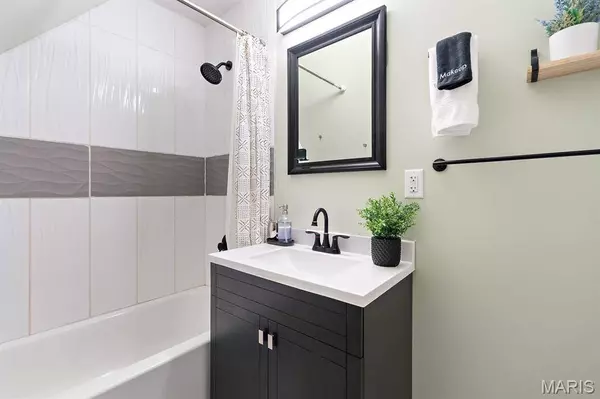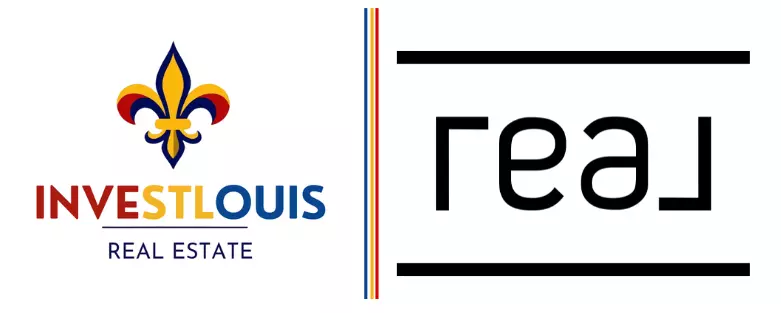
GALLERY
PROPERTY DETAIL
Key Details
Sold Price $155,000
Property Type Single Family Home
Sub Type Single Family Residence
Listing Status Sold
Purchase Type For Sale
Square Footage 974 sqft
Price per Sqft $159
Subdivision Grounds
MLS Listing ID 24061838
Sold Date 07/22/25
Style Traditional, Bungalow
Bedrooms 3
Full Baths 2
Year Built 1894
Annual Tax Amount $1,611
Lot Size 3,071 Sqft
Acres 0.0705
Lot Dimensions 25x127
Property Sub-Type Single Family Residence
Location
State MO
County St Louis City
Area 3 - South City
Rooms
Basement Crawl Space, None
Main Level Bedrooms 1
Building
Lot Description Level, Near Public Transit
Story 1.5
Sewer Public Sewer
Water Public
Level or Stories One and One Half
Structure Type Vinyl Siding
Interior
Interior Features Granite Counters, Pantry, Kitchen/Dining Room Combo, High Ceilings, Open Floorplan
Heating Forced Air, Electric
Cooling Ceiling Fan(s), Central Air, Electric
Flooring Carpet
Fireplaces Type None
Fireplace Y
Appliance Electric Water Heater, Dishwasher, Disposal, Dryer, Electric Cooktop, Ice Maker, Microwave, Refrigerator, Stainless Steel Appliance(s), Washer
Laundry Main Level
Exterior
Parking Features false
View Y/N No
Private Pool false
Schools
Elementary Schools Monroe Elem.
Middle Schools Long Middle Community Ed. Center
High Schools Roosevelt High
School District St. Louis City
Others
Ownership Private
Acceptable Financing Cash, Conventional, 1031 Exchange
Listing Terms Cash, Conventional, 1031 Exchange
Special Listing Condition Standard
SIMILAR HOMES FOR SALE
Check for similar Single Family Homes at price around $155,000 in St Louis,MO

Active
$169,900
2801 Itaska ST, St Louis, MO 63111
Listed by RE/MAX Integrity7 Beds 4 Baths 3,136 SqFt
Active
$224,000
214 W Steins, St Louis, MO 63111
Listed by The Hermann London Group LLC3,072 SqFt
Hold
$99,900
7353 Virginia AVE, St Louis, MO 63111
Listed by Keller Williams Realty St. Louis3 Beds 1 Bath 1,147 SqFt
CONTACT


