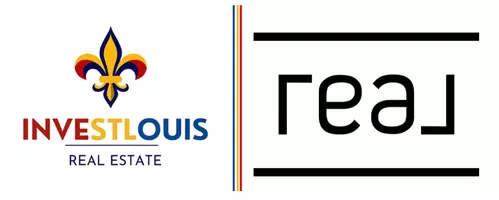For more information regarding the value of a property, please contact us for a free consultation.
Key Details
Sold Price $1,422,700
Property Type Single Family Home
Sub Type Residential
Listing Status Sold
Purchase Type For Sale
Square Footage 8,000 sqft
Price per Sqft $177
Subdivision Wildhorse Creek Forest
MLS Listing ID MAR18039429
Sold Date 01/08/19
Style Ranch
Bedrooms 5
Full Baths 4
Half Baths 3
Construction Status 17
HOA Fees $50/ann
Year Built 2002
Building Age 17
Lot Size 3.160 Acres
Acres 3.16
Property Sub-Type Residential
Property Description
Custom one of a kind ranch style home by architect David Schaub, built by Deshetler Homes. Situated on a 3+ acre secluded wooded lot, this home is truly an entertainer's dream w/ indoor & outdoor amenities galore! Soaring ceilings on ML & extensive millwork, breathtaking gourmet kitchen w/ adjoining breakfast rm & hearth rm. Luxury master suite provides a perfect retreat w/ a private entry & covered balcony. Addtl ML bedrm suite. The stunning W/O LL adds an entire level of living/gathering space w/ addtl bedrms, bathrms, a family rm, media/game rm, custom walk behind wet bar w/ full kitchen, & 2nd laundry rm. Custom features continue outdoors - from the unique high-quality Insulated Concrete Forms construction w/ full masonry, concrete, & stone to the multiple patios, 14'x10' Pool Tron Gunite Hot Tub, outdoor fireplaces & firepit, 4 car oversized garages & a motor court. This home is truly incredible, offering all one could want & more w/ an impeccable attention to detail throughout!
Location
State MO
County St Louis
Area Lafayette
Rooms
Basement Concrete, Bathroom in LL, Fireplace in LL, Partially Finished, Concrete, Rec/Family Area, Sleeping Area, Walk-Out Access
Main Level Bedrooms 2
Interior
Interior Features Bookcases, Coffered Ceiling(s), Open Floorplan, Special Millwork, High Ceilings, Walk-in Closet(s), Wet Bar, Some Wood Floors
Heating Forced Air, Zoned
Cooling Ceiling Fan(s), Electric, Zoned
Fireplaces Number 5
Fireplaces Type Full Masonry, Gas, Woodburning Fireplce
Fireplace Y
Appliance Central Vacuum, Dishwasher, Disposal, Cooktop, Gas Cooktop, Microwave, Refrigerator, Wine Cooler
Exterior
Parking Features true
Garage Spaces 4.0
Amenities Available Spa/Hot Tub
Private Pool false
Building
Lot Description Backs to Trees/Woods, Cul-De-Sac, Streetlights
Story 1
Sewer Public Sewer
Water Well
Architectural Style Traditional
Level or Stories One
Structure Type Fl Brick/Stn Veneer
Construction Status 17
Schools
Elementary Schools Chesterfield Elem.
Middle Schools Rockwood Valley Middle
High Schools Lafayette Sr. High
School District Rockwood R-Vi
Others
Ownership Private
Special Listing Condition None
Read Less Info
Want to know what your home might be worth? Contact us for a FREE valuation!

Our team is ready to help you sell your home for the highest possible price ASAP




