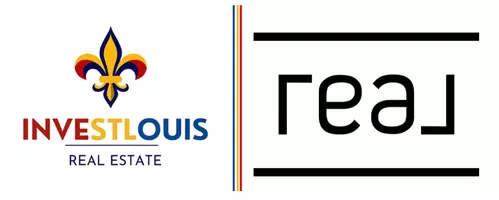For more information regarding the value of a property, please contact us for a free consultation.
Key Details
Sold Price $1,520,000
Property Type Single Family Home
Sub Type Residential
Listing Status Sold
Purchase Type For Sale
Square Footage 4,013 sqft
Price per Sqft $378
Subdivision Oak Bend
MLS Listing ID MAR18065504
Sold Date 04/15/19
Style Other
Bedrooms 4
Full Baths 4
Half Baths 1
HOA Fees $12/ann
Lot Size 0.510 Acres
Acres 0.51
Lot Dimensions 100x193
Property Sub-Type Residential
Property Description
New, custom one and a half story Cape Cod by Kennerly Custom Homes is now complete! Upon entering this fantastic open floor-plan, you will love the high end custom finishes. There are beautiful hardwoods and crown and casement moldings throughout. This home is light filled and bright with beautiful open kitchen flowing into large Great Room with box beam ceiling overlooking lovely patio and yard. Aspire to be a chef with the commercial grade appliances, expansive marble island and impressive white cabinetry.
First floor Master Suite with state of the art luxury bath is impressive and beautiful. Main floor laundry room and mud-room with cubbies are an added bonus! Upstairs there are three wonderful bedroom suites with private baths and walk-in closets. Zoned HVAC, Surround Sound and alarm included. Lush landscaping with irrigation system. Great location near Tillis Park and Old Warson Country Club. Fantastic Ladue neighborhood.
Location
State MO
County St Louis
Area Ladue
Rooms
Basement Concrete, Full, Concrete, Sump Pump, Unfinished
Main Level Bedrooms 1
Interior
Interior Features Bookcases, Center Hall Plan, Open Floorplan, Special Millwork, High Ceilings, Walk-in Closet(s), Some Wood Floors
Heating Forced Air 90+, Humidifier, Zoned
Cooling Ceiling Fan(s), Electric, Zoned
Fireplaces Number 1
Fireplaces Type Gas, Woodburning Fireplce
Fireplace Y
Appliance Dishwasher, Disposal, Gas Cooktop, Microwave, Range Hood, Electric Oven, Refrigerator
Exterior
Parking Features true
Garage Spaces 3.0
Private Pool false
Building
Lot Description Level Lot
Story 1.5
Builder Name Kennerly Homes
Sewer Public Sewer
Water Public
Architectural Style Traditional
Level or Stories One and One Half
Structure Type Brk/Stn Veneer Frnt,Cedar
Schools
Elementary Schools Reed Elem.
Middle Schools Ladue Middle
High Schools Ladue Horton Watkins High
School District Ladue
Others
Ownership Private
Special Listing Condition Spec Home, None
Read Less Info
Want to know what your home might be worth? Contact us for a FREE valuation!

Our team is ready to help you sell your home for the highest possible price ASAP
Bought with Lisa Accurso




