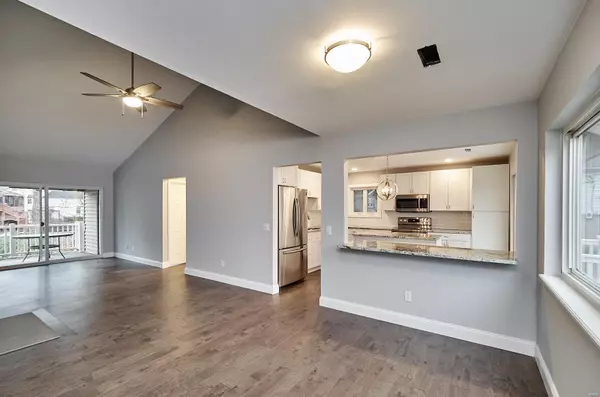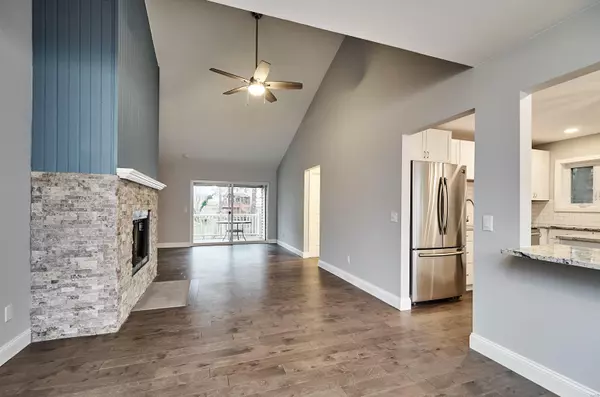For more information regarding the value of a property, please contact us for a free consultation.
Key Details
Sold Price $159,900
Property Type Condo
Sub Type Condo/Coop/Villa
Listing Status Sold
Purchase Type For Sale
Square Footage 1,169 sqft
Price per Sqft $136
Subdivision Glendale Gardens
MLS Listing ID 18088411
Sold Date 01/16/19
Style Garden Apartment
Bedrooms 2
Full Baths 2
Construction Status 36
HOA Fees $250/mo
Year Built 1983
Building Age 36
Lot Size 4,792 Sqft
Acres 0.11
Property Description
Location, Location, and a Brand New Renovation to boot! The newest Mia Gilbert project is stunning, on trend and fabulous. Everything the discriminating buyer desires, and it's all new! Soaring Vaulted ceiling and Open Floor Plan to accommodate a crowd for entertaining and family gatherings. Indoor and Outdoor living at it's best. Expansive covered deck accessed from Great Rm and Master Suite thru new Sliding Glass Doors, fill the space with natural light to bring the outdoors in year round. Gorgeous kitchen, equipped for the most demanding Chef, showcasing upgraded everything, and a custom Grilling Deck to get your "Grill" on without interrupting your guests when entertaining. Divided bedroom plan is ideal for family, guests, or roommate privacy. Hardwood floors through out, custom tiled baths, high end cabinets, granite counters, stone fireplace, and features you would expect to find in more expensive homes. Single professionals, just starting out, or Right Sizing ? It's Perfect!
Location
State MO
County St Louis
Area Kirkwood
Rooms
Basement None
Interior
Interior Features Open Floorplan, Special Millwork, Vaulted Ceiling, Walk-in Closet(s), Some Wood Floors
Heating Electric, Forced Air
Cooling Electric
Fireplaces Number 1
Fireplaces Type Full Masonry, Woodburning Fireplce
Fireplace Y
Appliance Dishwasher, Disposal, Microwave, Electric Oven, Refrigerator
Exterior
Garage true
Garage Spaces 1.0
Amenities Available High Speed Conn., Private Laundry Hkup, Security Lighting, Underground Utilities
Private Pool false
Building
Lot Description Backs to Comm. Grnd, Backs to Trees/Woods, Corner Lot, Cul-De-Sac, Level Lot, Streetlights
Story 1
Sewer Public Sewer
Water Public
Architectural Style Traditional
Level or Stories One
Structure Type Vinyl Siding
Construction Status 36
Schools
Elementary Schools F. P. Tillman Elem.
Middle Schools North Kirkwood Middle
High Schools Kirkwood Sr. High
School District Kirkwood R-Vii
Others
HOA Fee Include Some Insurance,Maintenance Grounds,Parking,Sewer,Snow Removal,Trash,Water
Ownership Private
Acceptable Financing Cash Only, Conventional, Other
Listing Terms Cash Only, Conventional, Other
Special Listing Condition Other, Renovated, None
Read Less Info
Want to know what your home might be worth? Contact us for a FREE valuation!

Our team is ready to help you sell your home for the highest possible price ASAP
Bought with Kathryn Jones
Get More Information





