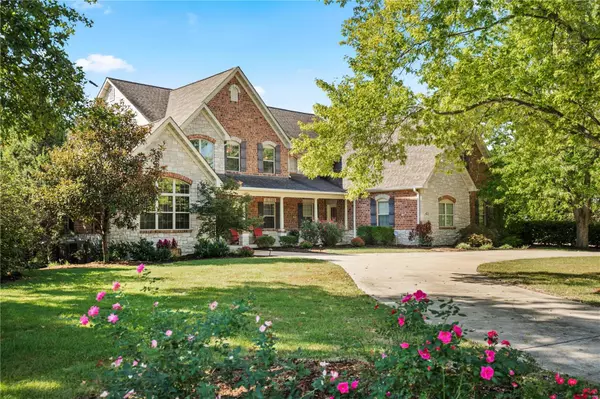For more information regarding the value of a property, please contact us for a free consultation.
Key Details
Sold Price $1,095,000
Property Type Single Family Home
Sub Type Residential
Listing Status Sold
Purchase Type For Sale
Square Footage 5,925 sqft
Price per Sqft $184
Subdivision Westland Estates
MLS Listing ID 18073578
Sold Date 06/11/19
Style Other
Bedrooms 6
Full Baths 5
Half Baths 2
Construction Status 12
Year Built 2007
Building Age 12
Lot Size 1.057 Acres
Acres 1.057
Lot Dimensions 156x306x143x307
Property Description
*Sunday Open House 5/5/19 12pm to 2pm* Whoever said that you can't have it all hasn't seen this! Elegantly expansive, this custom built home with craftsman finishes gets the award for seamless, open flow and distinct, intimate spaces. The gourmet kitchen is masterfully equipped and will delight the professional or the playful. Stately natural limestone pass-through fireplace is the heart of the hearth room and the sunny and spacious breakfast room. Master Bedroom Wing on the main level with office, Spa Bath (with Steam Shower) offers a lovely retreat from a busy life. A brilliant design allows for easy living on just the first level if you wish. The second floor grand hall welcomes you to four bedrooms and a large game room for hours of fun. Oversize 3-car garage features a wide interior stair to full, deep-pour, partially finished basement. Fabulous screened porch opens to the level, acre plus yard just ready for a pool or a team practice!
Location
State MO
County St Louis
Area Parkway North
Rooms
Basement Concrete, Bathroom in LL, Partially Finished, Concrete, Bath/Stubbed, Sump Pump
Interior
Interior Features Bookcases, Center Hall Plan, Coffered Ceiling(s), Open Floorplan, Special Millwork, Window Treatments, Walk-in Closet(s), Some Wood Floors
Heating Forced Air, Humidifier, Zoned
Cooling Attic Fan, Ceiling Fan(s), Electric, Zoned
Fireplaces Number 3
Fireplaces Type Gas
Fireplace Y
Appliance Central Vacuum, Dishwasher, Disposal, Gas Cooktop, Intercom, Microwave, Gas Oven, Refrigerator
Exterior
Parking Features true
Garage Spaces 3.0
Private Pool false
Building
Lot Description Level Lot
Story 1.5
Sewer Public Sewer
Water Public
Architectural Style French, Traditional
Level or Stories One and One Half
Structure Type Brick Veneer
Construction Status 12
Schools
Elementary Schools Bellerive Elem.
Middle Schools Northeast Middle
High Schools Parkway North High
School District Parkway C-2
Others
Ownership Private
Acceptable Financing Cash Only, Conventional, RRM/ARM
Listing Terms Cash Only, Conventional, RRM/ARM
Special Listing Condition None
Read Less Info
Want to know what your home might be worth? Contact us for a FREE valuation!

Our team is ready to help you sell your home for the highest possible price ASAP
Bought with Default Zmember




