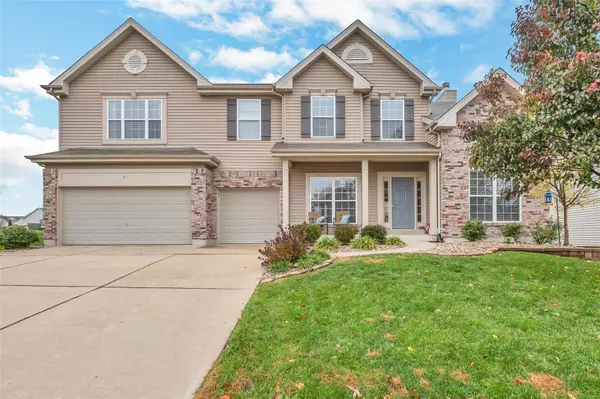For more information regarding the value of a property, please contact us for a free consultation.
Key Details
Sold Price $357,000
Property Type Single Family Home
Sub Type Residential
Listing Status Sold
Purchase Type For Sale
Square Footage 3,515 sqft
Price per Sqft $101
Subdivision Carlton Glen Estate #3
MLS Listing ID 18083021
Sold Date 05/16/19
Style Other
Bedrooms 4
Full Baths 2
Half Baths 1
Construction Status 14
HOA Fees $33/ann
Year Built 2005
Building Age 14
Lot Size 10,890 Sqft
Acres 0.25
Lot Dimensions Irregular
Property Description
Fall in love with this elegant home on a corner lot WITH A LAKE VIEW in sought-after Carlton Glen! This stylish 4 bed/2.5 bth, 2-story with an open floor plan offers impressive upgrades including: Chef's Kitchen w/ beautiful custom cabinetry, SS appliances, butler's pantry, electric cooktop & double oven, island with breakfast bar & pantry. You will also find hardwood flooring in kitchen/foyer & a wood-burning fireplace in the family room. Upstairs features enormous mastersuite with walk-in closet & luxury bth that includes double bowl vanity & vaulted ceiling as well as a separate tub & shower. There are 3 add'l bedrooms plus a loft, which is perfect for movie night! Relax after a long day on the spacious paverstone patio & enjoy that amazing lake view! Let's not forget about the main floor laundry, 3-car garage, irrigation system & tons of storage! Community pool access, clubhouse & playground are an added bonus! Close to shopping, dining, HWYS 40 & 70 & Wentzville Schools!
Location
State MO
County St Charles
Area Wentzville-Timberland
Rooms
Basement Concrete, Full, Bath/Stubbed, Sump Pump, Unfinished
Interior
Interior Features Cathedral Ceiling(s), High Ceilings, Open Floorplan, Carpets, Vaulted Ceiling, Walk-in Closet(s), Some Wood Floors
Heating Dual, Forced Air, Zoned
Cooling Ceiling Fan(s), Electric
Fireplaces Number 1
Fireplaces Type Woodburning Fireplce
Fireplace Y
Appliance Dishwasher, Electric Cooktop, Microwave, Electric Oven
Exterior
Parking Features true
Garage Spaces 3.0
Amenities Available Pool
Private Pool false
Building
Lot Description Backs to Comm. Grnd, Corner Lot, Cul-De-Sac, Sidewalks, Streetlights, Water View
Story 2
Sewer Public Sewer
Water Public
Architectural Style Traditional
Level or Stories Two
Structure Type Brick Veneer,Vinyl Siding
Construction Status 14
Schools
Elementary Schools Stone Creek Elem.
Middle Schools Wentzville South Middle
High Schools Timberland High
School District Wentzville R-Iv
Others
Ownership Private
Acceptable Financing Cash Only, Conventional, FHA, Government, RRM/ARM, VA
Listing Terms Cash Only, Conventional, FHA, Government, RRM/ARM, VA
Special Listing Condition None
Read Less Info
Want to know what your home might be worth? Contact us for a FREE valuation!

Our team is ready to help you sell your home for the highest possible price ASAP
Bought with Jennifer Hill




