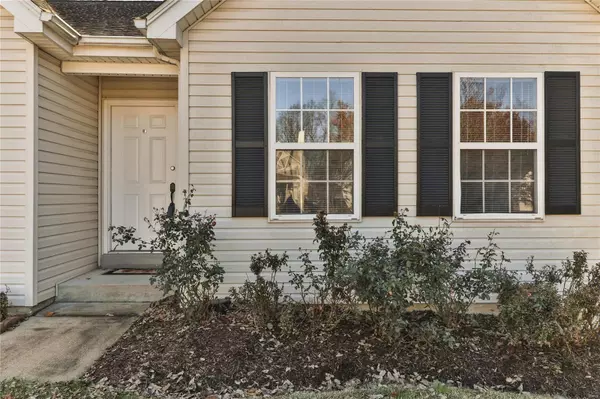For more information regarding the value of a property, please contact us for a free consultation.
Key Details
Sold Price $239,900
Property Type Single Family Home
Sub Type Residential
Listing Status Sold
Purchase Type For Sale
Square Footage 1,744 sqft
Price per Sqft $137
Subdivision Mission Hills Estates Lts 545 & 546 Bdy
MLS Listing ID 18091531
Sold Date 01/08/19
Style Ranch
Bedrooms 3
Full Baths 3
Construction Status 25
HOA Fees $12/ann
Year Built 1994
Building Age 25
Lot Size 6,098 Sqft
Acres 0.14
Lot Dimensions 52x116
Property Description
Charming 3 bed 3 bath ranch nestled back on a quiet cul-de-sac with tons of woods behind the home insuring its privacy. Enter onto the covered patio and inside into the lengthy entry foyer. As you look around you'll notice the open floor plan, custom woodwork and vaulted ceilings. Spacious living room with large windows allowing for penetration of natural light. Lovely dining area that overlooks the woods, disappointment won't be on your plate! Hearth room with lovely gas fp that overlooks the woods, it truly is a peaceful view. Kitchen displays a plethora of custom cabinetry and countertops, along with a beautiful mountain cherry hardwood floor and newer top of the line appliances. Main floor master suite features newer windows, walk in closet and full bath with separate shower and tub. Other two bedrooms are spacious and serviced by a hall full bath. Finished walk out LL with family room, rec room, a sleeping area and an office! Not to mention another full bath and storage.
Location
State MO
County St Louis
Area Valley Park
Rooms
Basement Bathroom in LL, Full, Rec/Family Area, Sleeping Area, Storage Space, Walk-Out Access
Interior
Interior Features Open Floorplan, Carpets, Special Millwork, Vaulted Ceiling, Walk-in Closet(s), Some Wood Floors
Heating Forced Air
Cooling Electric
Fireplaces Number 1
Fireplaces Type Gas
Fireplace Y
Appliance Dishwasher, Disposal, Microwave, Gas Oven
Exterior
Garage true
Garage Spaces 2.0
Private Pool false
Building
Lot Description Backs to Trees/Woods, Cul-De-Sac, Wooded
Story 1
Sewer Public Sewer
Water Public
Architectural Style Traditional
Level or Stories One
Structure Type Vinyl Siding
Construction Status 25
Schools
Elementary Schools Valley Park Elem.
Middle Schools Valley Park Middle
High Schools Valley Park Sr. High
School District Valley Park
Others
Ownership Private
Acceptable Financing Cash Only, Conventional, FHA, VA
Listing Terms Cash Only, Conventional, FHA, VA
Special Listing Condition None
Read Less Info
Want to know what your home might be worth? Contact us for a FREE valuation!

Our team is ready to help you sell your home for the highest possible price ASAP
Bought with Julie Wright
Get More Information





