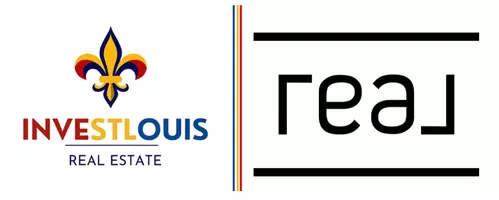For more information regarding the value of a property, please contact us for a free consultation.
Key Details
Sold Price $200,000
Property Type Condo
Sub Type Condo/Coop/Villa
Listing Status Sold
Purchase Type For Sale
Square Footage 1,186 sqft
Price per Sqft $168
Subdivision Monarch Trace Condo Two
MLS Listing ID MAR18095445
Sold Date 02/28/19
Style Other
Bedrooms 2
Full Baths 2
Construction Status 16
HOA Fees $305/mo
Year Built 2003
Building Age 16
Lot Size 6,708 Sqft
Acres 0.154
Property Sub-Type Condo/Coop/Villa
Property Description
Stylish 2BR 2BA condo shows like a dream. Third-floor end-unit offers everything on your wish list. The inviting entry opens to an airy light-filled living room complimented by vaulted ceilings, large windows, ceiling fan & wood veneer floors. Enhanced by a graceful archway & architectural columns, the fabulous kitchen features 42-inch cabinets, center island, stainless steel appliances, solid surface counters, tile backsplash, pantry, planning desk, dining area & access to the deck/balcony. The master bedroom is spacious w/neutral carpeting, walk-in closet & ensuite bath. The second bedroom is also generous in size w/carpeting & closet space. Both baths are nicely updated w/luxury height vanities & ceramic tile floors. Other features include in-unit laundry, storage space, secured lobby & carport parking. All of this just steps away from Chesterfield's Central Park w/amenities including aquatic center, playground, amphitheater, lake, trails & more. Ideal location. Move-in & enjoy.
Location
State MO
County St Louis
Area Marquette
Rooms
Basement None
Main Level Bedrooms 2
Interior
Interior Features High Ceilings, Open Floorplan, Carpets, Window Treatments, Vaulted Ceiling, Walk-in Closet(s), Some Wood Floors
Heating Electric
Cooling Ceiling Fan(s), Electric
Fireplaces Type None
Fireplace Y
Appliance Dishwasher, Disposal, Microwave, Electric Oven, Refrigerator
Exterior
Parking Features false
Amenities Available Elevator(s), Private Laundry Hkup
Private Pool false
Building
Lot Description None
Story 1
Builder Name Fischer & Frichtel
Sewer Public Sewer
Water Public
Architectural Style Traditional
Level or Stories One
Structure Type Brk/Stn Veneer Frnt,Vinyl Siding
Construction Status 16
Schools
Elementary Schools Wild Horse Elem.
Middle Schools Crestview Middle
High Schools Marquette Sr. High
School District Rockwood R-Vi
Others
HOA Fee Include Maintenance Grounds,Sewer,Snow Removal,Trash,Water
Ownership Private
Special Listing Condition Owner Occupied, None
Read Less Info
Want to know what your home might be worth? Contact us for a FREE valuation!

Our team is ready to help you sell your home for the highest possible price ASAP




