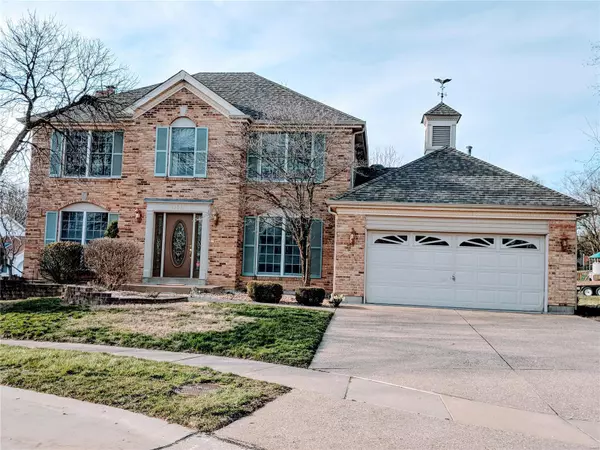For more information regarding the value of a property, please contact us for a free consultation.
Key Details
Sold Price $385,000
Property Type Single Family Home
Sub Type Residential
Listing Status Sold
Purchase Type For Sale
Square Footage 3,379 sqft
Price per Sqft $113
Subdivision Regal Green Four A Village Of Polo
MLS Listing ID 19021629
Sold Date 05/07/19
Style Other
Bedrooms 3
Full Baths 3
Half Baths 1
Construction Status 30
HOA Fees $47/ann
Year Built 1989
Building Age 30
Lot Size 0.270 Acres
Acres 0.27
Lot Dimensions 189/68/135/86
Property Description
Wow! Meticulous custom-designed interior! Spectacular 2-story on private cul-de-sac. 3379 SF of living area. Walkout finished lower level is just as stunning! Marble & granite entry w triple crown moldings welcome you! Den/Office w picture oak walls, arched bookcase, unique boxed ceiling, hw fls; special-designed mill work extend throughout the home; dining rm w mirrored wall, coffer ceiling; family rm w bay wndw, wet bar, raised hearth for WB FP, access to the lg deck overlooking pond; BF & kit w vaulted ceiling, skylight, custom ceramic fls, rich cherry cabinets, ctr island, granite counters, SS appliances, raised box bay garden wndw, bay wndw & patio dr w/o to deck. Main fl laundry; Ornate designed spindle staircases lead you up to master suite, coffer ceiling, lighted ceiling fan, his & her closets, step-up whirlpool soaking tub & shower, skylight, wall mirror, dbl basin; walkout LL w gas FP, bonus rm, full Ba, recess lighting, designed niches, wet bar w frig... Just gorgeous!
Location
State MO
County St Louis
Area Parkway North
Rooms
Basement Bathroom in LL, Fireplace in LL, Full, Partially Finished, Rec/Family Area, Sleeping Area, Sump Pump, Walk-Out Access
Interior
Interior Features Bookcases, Center Hall Plan, Coffered Ceiling(s), Special Millwork, Window Treatments, Walk-in Closet(s), Wet Bar, Some Wood Floors
Heating Forced Air
Cooling Attic Fan, Ceiling Fan(s), Electric
Fireplaces Number 2
Fireplaces Type Circulating, Full Masonry, Gas, Woodburning Fireplce
Fireplace Y
Appliance Dishwasher, Disposal, Electric Oven, Refrigerator, Stainless Steel Appliance(s)
Exterior
Parking Features true
Garage Spaces 2.0
Amenities Available Pool, Tennis Court(s), Clubhouse, Underground Utilities
Private Pool false
Building
Lot Description Backs to Comm. Grnd, Cul-De-Sac, Level Lot, Sidewalks, Streetlights, Water View
Story 2
Sewer Public Sewer
Water Public
Architectural Style Craftsman, Traditional
Level or Stories Two
Structure Type Brick,Vinyl Siding
Construction Status 30
Schools
Elementary Schools Mckelvey Elem.
Middle Schools Northeast Middle
High Schools Parkway North High
School District Parkway C-2
Others
Ownership Private
Acceptable Financing Cash Only, Conventional
Listing Terms Cash Only, Conventional
Special Listing Condition Renovated, None
Read Less Info
Want to know what your home might be worth? Contact us for a FREE valuation!

Our team is ready to help you sell your home for the highest possible price ASAP
Bought with Janice Michelsen




