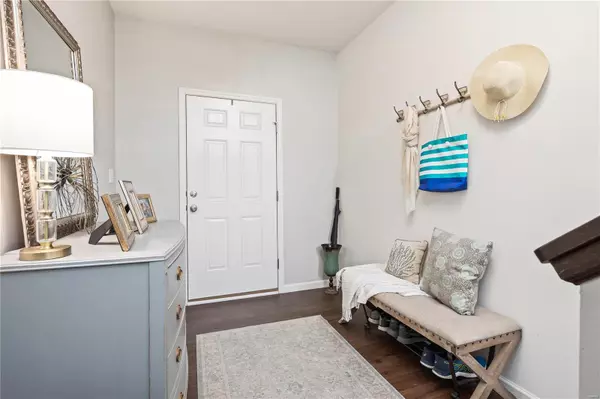For more information regarding the value of a property, please contact us for a free consultation.
Key Details
Sold Price $310,000
Property Type Single Family Home
Sub Type Residential
Listing Status Sold
Purchase Type For Sale
Square Footage 2,002 sqft
Price per Sqft $154
Subdivision Cambury Three
MLS Listing ID 19005553
Sold Date 05/13/19
Style Other
Bedrooms 3
Full Baths 2
Half Baths 1
Construction Status 3
HOA Fees $225/mo
Year Built 2016
Building Age 3
Lot Size 3,006 Sqft
Acres 0.069
Lot Dimensions 3006
Property Description
Beautiful, cozy 3 year new 2 story Craftsman style home waiting for you to call home!! First floor has "luxury vinyl" flooring throughout, spacious open floor plan & 9' ceilings. Kitchen equipped with recessed lighting, slate appliances & 42" custom cabinets. Comfortable dining room with bay window. Gas fireplace in the family room with marble mantle. The Family Room, Kitchen & Dining is the perfect space for entertaining along with the outside deck that has privacy walls on 2 sides. 2nd fl has Master Bedroom Suite, Walk-In Closet, 2 other large bedrooms, and Bathroom. The LL is ready for your finishing touches. Walk-out with slider, egress window and rough in. The exterior boasts 30 year architectural shingles, upgraded garage door, cement board siding, enclosed soffits & fascia, Tyvec Home Wrap & Built in Pest Shield Package. Save $$ and time - Subdivision Fee's include Trash & Recycling, lawn care, snow removal & exterior homeowners insurance!!
Location
State MO
County St Louis
Area Eureka
Rooms
Basement Concrete, Egress Window(s), Bath/Stubbed, Unfinished, Walk-Out Access
Interior
Interior Features High Ceilings, Open Floorplan, Carpets, Window Treatments, Walk-in Closet(s), Some Wood Floors
Heating Forced Air
Cooling Ceiling Fan(s), Electric
Fireplaces Number 1
Fireplaces Type Gas
Fireplace Y
Appliance Dishwasher, Disposal, Microwave, Gas Oven, Refrigerator
Exterior
Parking Features true
Garage Spaces 2.0
Amenities Available Underground Utilities
Private Pool false
Building
Lot Description Level Lot, Sidewalks
Story 2
Builder Name McBride & Sons
Sewer Public Sewer
Water Public
Architectural Style Contemporary, Traditional
Level or Stories Two
Structure Type Fiber Cement
Construction Status 3
Schools
Elementary Schools Pond Elem.
Middle Schools Wildwood Middle
High Schools Eureka Sr. High
School District Rockwood R-Vi
Others
Ownership Private
Acceptable Financing Cash Only, Conventional, FHA, VA
Listing Terms Cash Only, Conventional, FHA, VA
Special Listing Condition Owner Occupied, None
Read Less Info
Want to know what your home might be worth? Contact us for a FREE valuation!

Our team is ready to help you sell your home for the highest possible price ASAP
Bought with Judith Leise




