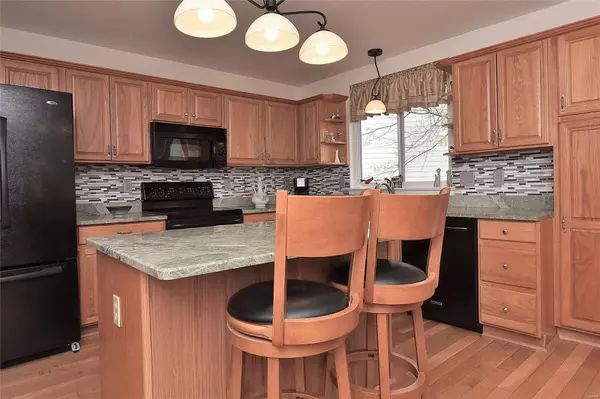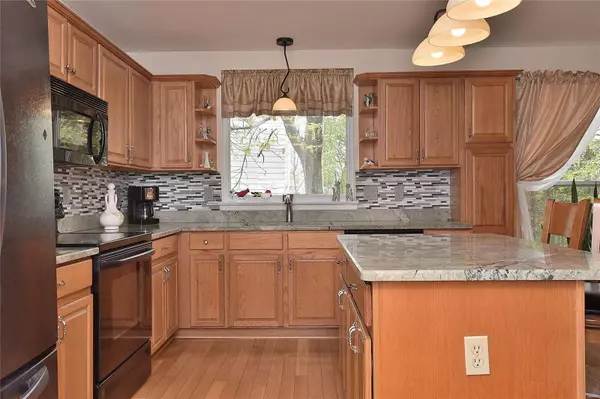For more information regarding the value of a property, please contact us for a free consultation.
Key Details
Sold Price $265,000
Property Type Single Family Home
Sub Type Residential
Listing Status Sold
Purchase Type For Sale
Square Footage 2,788 sqft
Price per Sqft $95
Subdivision Cove At Lake Chesterfield The
MLS Listing ID 19027984
Sold Date 07/24/19
Style Ranch
Bedrooms 4
Full Baths 3
Construction Status 24
HOA Fees $62/ann
Year Built 1995
Building Age 24
Lot Size 8,276 Sqft
Acres 0.19
Lot Dimensions 3'/100'x113'x142'
Property Description
Fantastic ranch home is light and bright, spacious, and versatile! Delightful kitchen has it all: plentiful cabinetry and solid surface counters, backsplash, black appliances, breakfast bar island, full size breakfast area, and wood floor. Look into the adjoining hearth room, featuring a raised hearth gas fireplace, and enjoy the natural light pouring through multiple windows and the slider accessing the deck. Vaulted dining room and living room spaces for more formal dining and entertaining. Split bedrooms, including a private master suite on the back of the house. Two guest bedrooms, full bath, and one of two laundry rooms complete the main level. Want more? There is incredible living space in the walkout lower level. Three family room areas for whatever purpose(s) your heart desires. Versatile fourth bedroom with built-in desk and cabinetry - a great office. A third full bath, private bonus room, and second laundry room all make the lower level feel almost like a separate apartment!
Location
State MO
County St Louis
Area Eureka
Rooms
Basement Bathroom in LL, Full, Partially Finished, Concrete, Rec/Family Area, Sleeping Area, Sump Pump, Walk-Out Access
Interior
Interior Features Open Floorplan, Carpets, Window Treatments, Vaulted Ceiling, Walk-in Closet(s), Some Wood Floors
Heating Forced Air, Humidifier
Cooling Attic Fan, Ceiling Fan(s), Electric
Fireplaces Number 1
Fireplaces Type Gas
Fireplace Y
Appliance Dishwasher, Disposal, Dryer, Microwave, Electric Oven, Refrigerator, Washer
Exterior
Parking Features true
Garage Spaces 2.0
Amenities Available Pool, Tennis Court(s), Clubhouse, Underground Utilities
Private Pool false
Building
Lot Description Backs to Trees/Woods, Cul-De-Sac, Fencing, Wooded
Story 1
Sewer Public Sewer
Water Public
Architectural Style Traditional
Level or Stories One
Structure Type Brick Veneer,Other
Construction Status 24
Schools
Elementary Schools Fairway Elem.
Middle Schools Wildwood Middle
High Schools Eureka Sr. High
School District Rockwood R-Vi
Others
Ownership Private
Acceptable Financing Cash Only, Conventional, FHA, VA
Listing Terms Cash Only, Conventional, FHA, VA
Special Listing Condition Owner Occupied, None
Read Less Info
Want to know what your home might be worth? Contact us for a FREE valuation!

Our team is ready to help you sell your home for the highest possible price ASAP
Bought with Janet Zerler




