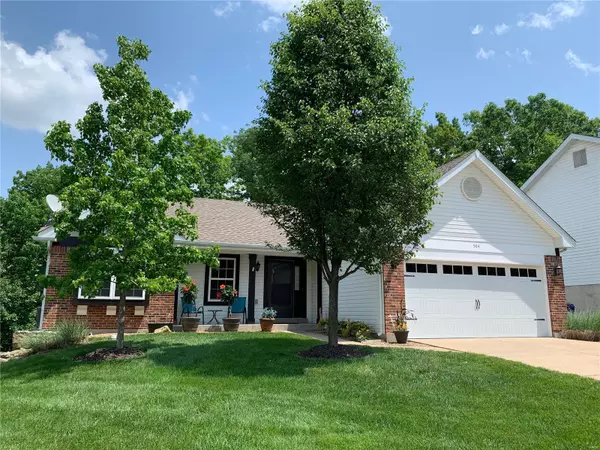For more information regarding the value of a property, please contact us for a free consultation.
Key Details
Sold Price $300,000
Property Type Single Family Home
Sub Type Residential
Listing Status Sold
Purchase Type For Sale
Square Footage 2,844 sqft
Price per Sqft $105
Subdivision Vista Glen Add Ph Two
MLS Listing ID 19024478
Sold Date 08/14/19
Style Ranch
Bedrooms 3
Full Baths 3
Construction Status 16
HOA Fees $66/ann
Year Built 2003
Building Age 16
Lot Size 10,019 Sqft
Acres 0.23
Lot Dimensions 69/106x130/130
Property Description
Beautiful 3 bdr 3 bath ranch in The Legends Golf Community filled w/natural light. 9ft ceilings on the main floor. Vaulted great room stars WB Fireplace & incredible views. Updated kitchen has sleek black/stainless appliances, tile backsplash, 30" maple cabinets & granite countertops. Breakfast room opens to composite deck/iron spindles w/views of trees, perfect for morning coffee, bird watching or evening entertaining. Main floor laundry just off kitchen. MB suite w/walk-in closets. 2nd Bedroom on main floor & Den/Office can be add'l BR. Finished Walkout lower level w/9ft pour offers 3rd bedroom, full bathroom, family room with built ins & bar area. Large storage w/exterior dog access door. Spectacular paver patio & screened porch for additional outdoor enjoyment. The garage is a man's dream with epoxy floor& built in workshop area with cabinets. Newer roof, carpeting, hvac. Backs to trees & Common Ground. Subdivision Pool, tennis & lakes. Perfect home for indoor/outdoor entertaining.
Location
State MO
County St Louis
Area Eureka
Rooms
Basement Bathroom in LL, Egress Window(s), Full, Partially Finished, Rec/Family Area, Sleeping Area, Walk-Out Access
Interior
Interior Features Open Floorplan, Carpets, Vaulted Ceiling, Walk-in Closet(s), Some Wood Floors
Heating Forced Air
Cooling Ceiling Fan(s), Electric
Fireplaces Number 1
Fireplaces Type Gas
Fireplace Y
Appliance Central Vacuum, Dishwasher, Disposal, Microwave, Electric Oven, Stainless Steel Appliance(s)
Exterior
Parking Features true
Garage Spaces 2.0
Amenities Available Golf Course, Pool, Tennis Court(s), Clubhouse
Private Pool false
Building
Lot Description Backs to Trees/Woods, Cul-De-Sac, Sidewalks, Streetlights, Wooded
Story 1
Sewer Public Sewer
Water Public
Architectural Style Traditional
Level or Stories One
Structure Type Brk/Stn Veneer Frnt,Vinyl Siding
Construction Status 16
Schools
Elementary Schools Geggie Elem.
Middle Schools Lasalle Springs Middle
High Schools Eureka Sr. High
School District Rockwood R-Vi
Others
Ownership Private
Acceptable Financing Cash Only, Conventional
Listing Terms Cash Only, Conventional
Special Listing Condition Owner Occupied, None
Read Less Info
Want to know what your home might be worth? Contact us for a FREE valuation!

Our team is ready to help you sell your home for the highest possible price ASAP
Bought with Patricia Herzog




