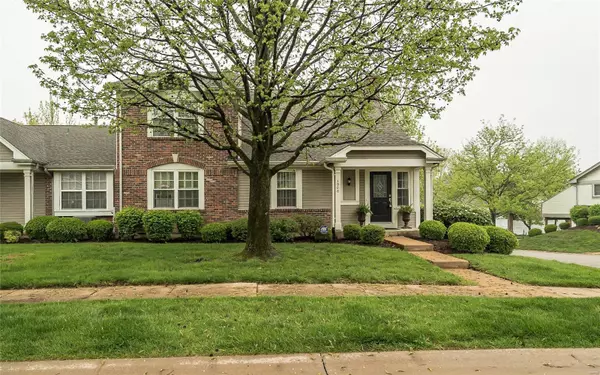For more information regarding the value of a property, please contact us for a free consultation.
Key Details
Sold Price $317,000
Property Type Condo
Sub Type Condo/Coop/Villa
Listing Status Sold
Purchase Type For Sale
Square Footage 3,000 sqft
Price per Sqft $105
Subdivision Baxter Ridge
MLS Listing ID 19030403
Sold Date 07/23/19
Style Other
Bedrooms 3
Full Baths 4
Construction Status 31
HOA Fees $438/mo
Year Built 1988
Building Age 31
Lot Size 0.261 Acres
Acres 0.261
Property Description
Desirable Baxter Ridge community.Spacious end unit features 3 levels of living space.Perfect for multi-generational family.Dramatic vaulted great room w/full floor to ceiling brick woodburning fireplace accented by full windows on each side,ceiling fan & can lights all add to the open feel.Beautifully updated kitchen,newer flooring,SS appliances,granite,updated lighting & a moveable center island. New composite deck floor 2017, posts & supports replaced 2018. Access from dining room & master suite.Master suite features ceiling fan, master bath w/dble closets, dble vanity, tub & separate shower.Main level features a den/office,full guest bath, bedroom & main floor laundry.Upper level is a perfect space for another master suite,sitting room,spacious bedroom & full bath w/double sinks.The living space continues to the LL w/ a recently added family/media room,exercise room & playroom & 4th full bath.Could be used as extra sleeping area. Subd pool and tennis. Immediate occupancy
Location
State MO
County St Louis
Area Parkway Central
Rooms
Basement Bathroom in LL, Full, Partially Finished, Rec/Family Area, Walk-Out Access
Interior
Interior Features Open Floorplan, Carpets, Window Treatments, Vaulted Ceiling
Heating Forced Air
Cooling Ceiling Fan(s), Electric
Fireplaces Number 1
Fireplaces Type Woodburning Fireplce
Fireplace Y
Appliance Dishwasher, Disposal, Microwave, Electric Oven, Refrigerator
Exterior
Garage true
Garage Spaces 2.0
Amenities Available In Ground Pool, Tennis Court(s)
Private Pool false
Building
Story 1.5
Sewer Public Sewer
Water Public
Architectural Style Traditional
Level or Stories One and One Half
Structure Type Brick Veneer,Vinyl Siding
Construction Status 31
Schools
Elementary Schools Highcroft Ridge Elem.
Middle Schools Central Middle
High Schools Parkway Central High
School District Parkway C-2
Others
HOA Fee Include Clubhouse,Some Insurance,Maintenance Grounds,Pool,Sewer,Snow Removal,Trash,Water
Ownership Private
Acceptable Financing Cash Only, Conventional
Listing Terms Cash Only, Conventional
Special Listing Condition None
Read Less Info
Want to know what your home might be worth? Contact us for a FREE valuation!

Our team is ready to help you sell your home for the highest possible price ASAP
Bought with Monica Beuckman
Get More Information





