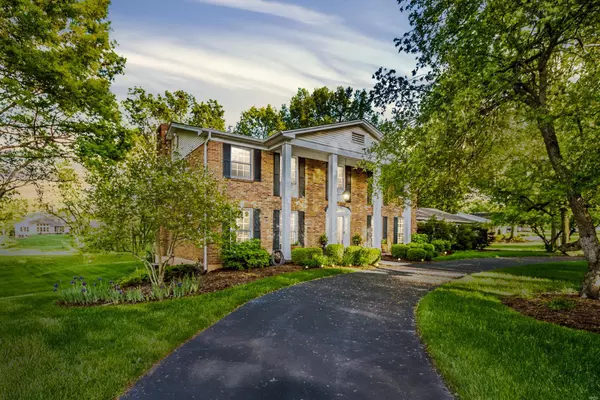For more information regarding the value of a property, please contact us for a free consultation.
Key Details
Sold Price $644,000
Property Type Single Family Home
Sub Type Residential
Listing Status Sold
Purchase Type For Sale
Square Footage 3,438 sqft
Price per Sqft $187
Subdivision Pebble Acres
MLS Listing ID 19032113
Sold Date 08/30/19
Style Other
Bedrooms 4
Full Baths 2
Half Baths 3
Construction Status 48
HOA Fees $33/ann
Year Built 1971
Building Age 48
Lot Size 0.780 Acres
Acres 0.78
Lot Dimensions .78 acres
Property Description
Stunning Colonial Estate on ¾ acre backing to 9 acres of common ground. Over 3400+ sq ft plus partial finished walk out(w/bath)! 4 sides brick + Four Seasons Conservatory. Grand Foyer features curved oak staircase and slate floor. Open Concept Kitchen boasts Butcher block counters & Solid Surface counters Custom made cabinets/High end appliances/Coffee bar/ Custom buffet/Walkin pantry/Family Foyer w/Custom Cubbies & Gathering Island. Kitchen opens to the 4 Season room with Custom Rough sawn white oak Cabinet and Great room with Stone Wall wood burning fireplace! 2nd Floor Custom Laundry room! Master Suite with Dream sized closet & Spa Sanctuary 5 Piece bath- Bain Ultra Tub and Walk in shower + Three more generously sized bedrooms. Gleaming Hardwood floors throughout! Pozzi Wood Windows/Roof 2015/Circle Drive/3 car Rear Entry. Park like Back yard- Professional landscaping/Butterfly Garden & Lighted Gazebo… Sophistication Throughout- Just across Ladue Road from Bellerive Country Club
Location
State MO
County St Louis
Area Parkway Central
Rooms
Basement Bathroom in LL, Full, Partially Finished, Walk-Out Access
Interior
Interior Features Bookcases, Open Floorplan, Walk-in Closet(s), Some Wood Floors
Heating Forced Air
Cooling Electric
Fireplaces Number 1
Fireplaces Type Woodburning Fireplce
Fireplace Y
Appliance Dishwasher, Disposal, Electric Cooktop, Refrigerator
Exterior
Garage true
Garage Spaces 3.0
Private Pool false
Building
Lot Description Backs to Comm. Grnd, Backs to Trees/Woods, Cul-De-Sac, Level Lot
Story 2
Sewer Public Sewer
Water Public
Architectural Style Colonial
Level or Stories Two
Structure Type Brick
Construction Status 48
Schools
Elementary Schools Mason Ridge Elem.
Middle Schools Central Middle
High Schools Parkway Central High
School District Parkway C-2
Others
Ownership Private
Acceptable Financing Cash Only, Conventional
Listing Terms Cash Only, Conventional
Special Listing Condition Owner Occupied, None
Read Less Info
Want to know what your home might be worth? Contact us for a FREE valuation!

Our team is ready to help you sell your home for the highest possible price ASAP
Bought with Wendy Haglin
Get More Information





