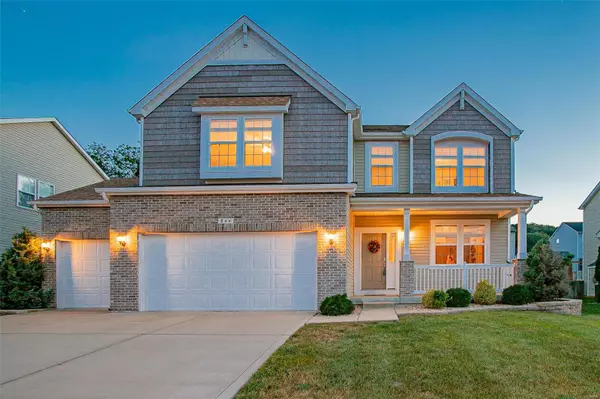For more information regarding the value of a property, please contact us for a free consultation.
Key Details
Sold Price $346,000
Property Type Single Family Home
Sub Type Residential
Listing Status Sold
Purchase Type For Sale
Square Footage 3,154 sqft
Price per Sqft $109
Subdivision Ashton Woods Two-Plat Two A Amd
MLS Listing ID 19044708
Sold Date 09/30/19
Style Other
Bedrooms 4
Full Baths 2
Half Baths 1
Construction Status 9
HOA Fees $22/ann
Year Built 2010
Building Age 9
Lot Size 8,407 Sqft
Acres 0.193
Lot Dimensions IRR
Property Description
Remarkable 2-sty in desirable Ashton Woods w/over 3100 sq ft above grade! This flowing floor plan offers an amazing amount of living space. Curb appeal is A+ w/brick & vinyl shake accents. Walk in to a beautifully decorated home w/wood flooring, crown moldings, neutral colors & upgraded lighting. Entry foyer leads you to formal living & dining rooms. Family room is filled w/natural light & accented w/gas FP. Large eat-in kitchen is stunning. You'll love the 42 in cabinets, granite counters, ceramic flooring, custom back splash & SS appliances. Sliding glass doors lead you out to a recently re-finished deck. Laundry room & updated 1/2 bath finish off the main level. Walk upstairs to a spacious den, MB suite w/full master bath, dual vanities & 2 walk-in closets, 3 additional BR's & 2nd full bath. 3-car garage, kids will attend the brand new Eureka Elementary school, short distance from historic downtown Eureka w/shops/restaurants as well as the Legends Country Club (membership required).
Location
State MO
County St Louis
Area Eureka
Rooms
Basement Concrete, Full, Concrete, Bath/Stubbed, Storage Space, Unfinished
Interior
Interior Features Open Floorplan, Carpets, Window Treatments, Some Wood Floors
Heating Forced Air
Cooling Ceiling Fan(s), Electric
Fireplaces Number 1
Fireplaces Type Gas
Fireplace Y
Appliance Dishwasher, Disposal, Microwave, Electric Oven, Stainless Steel Appliance(s)
Exterior
Parking Features true
Garage Spaces 3.0
Amenities Available Underground Utilities
Private Pool false
Building
Lot Description Level Lot, Sidewalks, Streetlights
Story 2
Sewer Public Sewer
Water Public
Architectural Style Traditional
Level or Stories Two
Structure Type Brick Veneer,Vinyl Siding
Construction Status 9
Schools
Elementary Schools Eureka Elem.
Middle Schools Lasalle Springs Middle
High Schools Eureka Sr. High
School District Rockwood R-Vi
Others
Ownership Private
Acceptable Financing Cash Only, Conventional, VA
Listing Terms Cash Only, Conventional, VA
Special Listing Condition None
Read Less Info
Want to know what your home might be worth? Contact us for a FREE valuation!

Our team is ready to help you sell your home for the highest possible price ASAP
Bought with Josh Kahn




