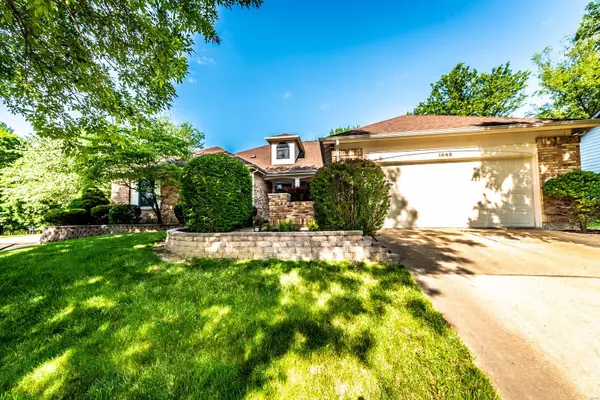For more information regarding the value of a property, please contact us for a free consultation.
Key Details
Sold Price $341,000
Property Type Single Family Home
Sub Type Residential
Listing Status Sold
Purchase Type For Sale
Square Footage 4,307 sqft
Price per Sqft $79
Subdivision Villages At Baxter Ridge
MLS Listing ID 19037490
Sold Date 01/22/20
Style Ranch
Bedrooms 3
Full Baths 3
Half Baths 1
Construction Status 34
HOA Fees $32/ann
Year Built 1986
Building Age 34
Lot Size 0.290 Acres
Acres 0.29
Lot Dimensions 12,632
Property Description
What a great investment. Full brick great room ranch situated in the heart of Chesterfield. Finished lower level. This awesome home is a great size to meet any families need. Wood entry foyer welcomes you!! This Sprawling vaulted great/rm has beautiful stone front fireplace*wet bar & atrium drs to huge 16x12 covered patio & nice back yard. Could possible be a 4th bedrm currently used as formal liv/rm with box bay and glass French drs*din/rm*cr/ molding. Kitchen has upgraded cabinets*c/ island* b/bar*garden window*2 pantries marble b/splash. Engineered vinyl accent both kitchen & b/fast rms* planning desk & slider to back yard. Half bath & MFl Luxury master suite with huge w/closet*d/ sinks*skylight*sep sub & shower. 2 additional spacious bedrms. Open staircase to finished l/level* huge exercise rm with walk in closet* Family and rec rooms will serve any party* oversize wet bar *another room could easily serve for theater rm*full bath* 6 p/doors*plant shelves*rec/lighting*arc shingles
Location
State MO
County St Louis
Area Parkway Central
Rooms
Basement Full, Partially Finished, Concrete, Rec/Family Area, Sump Pump
Interior
Interior Features Open Floorplan, Carpets, Window Treatments, Vaulted Ceiling, Walk-in Closet(s), Wet Bar, Some Wood Floors
Heating Forced Air
Cooling Ceiling Fan(s), Electric
Fireplaces Number 1
Fireplaces Type Woodburning Fireplce
Fireplace Y
Appliance Dishwasher, Disposal, Electric Oven
Exterior
Garage true
Garage Spaces 2.0
Amenities Available Pool, Tennis Court(s), Clubhouse, Tennis Court(s)
Private Pool false
Building
Lot Description Cul-De-Sac, Level Lot
Story 1
Sewer Public Sewer
Water Public
Architectural Style Traditional
Level or Stories One
Structure Type Fl Brick/Stn Veneer
Construction Status 34
Schools
Elementary Schools Highcroft Ridge Elem.
Middle Schools Central Middle
High Schools Parkway Central High
School District Parkway C-2
Others
Ownership Private
Acceptable Financing Cash Only, Conventional, FHA, VA
Listing Terms Cash Only, Conventional, FHA, VA
Special Listing Condition Owner Occupied, None
Read Less Info
Want to know what your home might be worth? Contact us for a FREE valuation!

Our team is ready to help you sell your home for the highest possible price ASAP
Bought with Leah Jensen
Get More Information





