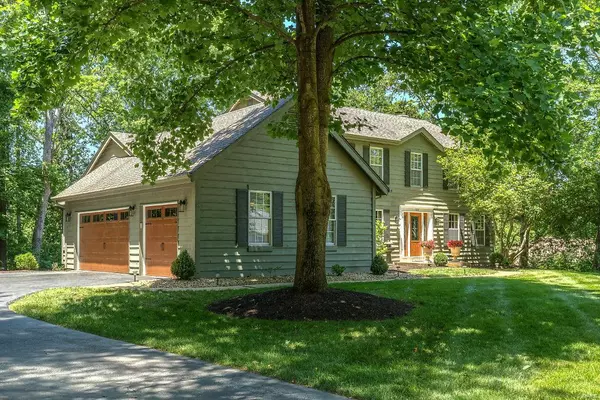For more information regarding the value of a property, please contact us for a free consultation.
Key Details
Sold Price $470,000
Property Type Single Family Home
Sub Type Residential
Listing Status Sold
Purchase Type For Sale
Square Footage 4,000 sqft
Price per Sqft $117
Subdivision Manors Of Winding Trails - Plat 7
MLS Listing ID 19039045
Sold Date 07/09/19
Style Other
Bedrooms 5
Full Baths 3
Half Baths 1
Construction Status 31
HOA Fees $12/ann
Year Built 1988
Building Age 31
Lot Size 0.550 Acres
Acres 0.55
Lot Dimensions 140 x 170
Property Description
SPACIOUS. PRIVATE. LOCATION.
Conveniently located to schools, shopping, dining and nature, this large 5 bedroom home offers approx 4000 sq ft of living space on a half acre. Traditional in style but with modern updates throughout, the wooded setting provides a beautiful backdrop for gracious living and entertaining. The ML features hardwood floors, crown molding, custom built-ins, wet bar, wood burning fireplace with myriad of windows overlooking deck and professional hardscape. The kitchen with attached breakfast room has vaulted ceilings, center island w/seating, custom cabinetry & pantry, granite countertops, KitchenAid appliances, and media/desk area. Retreat to UL and relax in the luxurious light-filled Master En-suite w/ his/her closets, cathedral ceiling, dual vanity, soaking tub & separate shower. Walk-out LL provides additional family room with custom office space, gas fireplace, large 5th bedroom, full bath and access to outdoor patio area. Serenity awaits you.
Location
State MO
County St Louis
Area Lafayette
Rooms
Basement Concrete, Bathroom in LL, Fireplace in LL, Full, Partially Finished, Rec/Family Area, Sleeping Area, Walk-Out Access
Interior
Interior Features Bookcases, Cathedral Ceiling(s), Center Hall Plan, Special Millwork, Vaulted Ceiling, Walk-in Closet(s), Wet Bar, Some Wood Floors
Heating Baseboard, Forced Air, Humidifier
Cooling Ceiling Fan(s), Electric
Fireplaces Number 2
Fireplaces Type Gas, Woodburning Fireplce
Fireplace Y
Appliance Central Vacuum, Dishwasher, Disposal, Double Oven, Cooktop, Electric Cooktop, Stainless Steel Appliance(s), Wall Oven
Exterior
Parking Features true
Garage Spaces 3.0
Amenities Available Security Lighting, Workshop Area
Private Pool false
Building
Lot Description Backs to Trees/Woods, Cul-De-Sac, Streetlights, Wooded
Story 2
Builder Name Manlin
Sewer Public Sewer
Water Public
Architectural Style Traditional
Level or Stories Two
Structure Type Cedar,Frame
Construction Status 31
Schools
Elementary Schools Babler Elem.
Middle Schools Rockwood Valley Middle
High Schools Lafayette Sr. High
School District Rockwood R-Vi
Others
Ownership Private
Acceptable Financing Cash Only, Conventional
Listing Terms Cash Only, Conventional
Special Listing Condition None
Read Less Info
Want to know what your home might be worth? Contact us for a FREE valuation!

Our team is ready to help you sell your home for the highest possible price ASAP
Bought with Kristi Monschein




