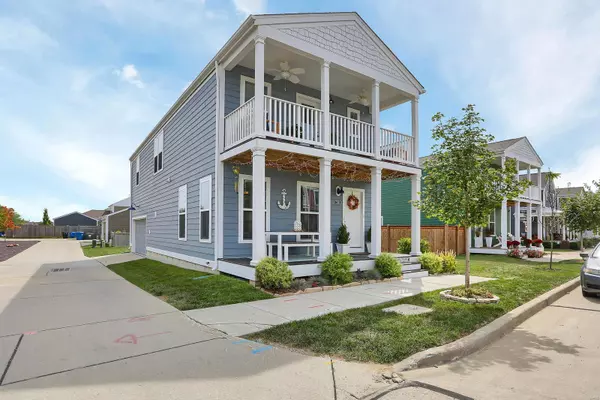For more information regarding the value of a property, please contact us for a free consultation.
Key Details
Sold Price $242,500
Property Type Single Family Home
Sub Type Residential
Listing Status Sold
Purchase Type For Sale
Square Footage 1,680 sqft
Price per Sqft $144
Subdivision New Town At St Chas #10
MLS Listing ID 19071635
Sold Date 11/06/19
Style Other
Bedrooms 3
Full Baths 2
Half Baths 1
Construction Status 4
HOA Fees $70/ann
Year Built 2015
Building Age 4
Lot Size 1,742 Sqft
Acres 0.04
Lot Dimensions 29x69
Property Description
NO NID and this Floor plan is no longer being built! HURRY to this AMAZING home in the BEACH District!!! This 2 story home features 1680 sq ft, 3 bdrm, 2.5 bath with the COZIEST LOFT! There is a covered porch on the main level & covered deck on the upper level with ceiling fans. Kitchen boasts of 42" off-white, high end cabinets, SS appliances & french doors for pantry. The main level has hardwood throughout. The Upper level features a Master Suite w/ adult height vanity & walk-in closet! 2 additional spacious bdrms w/ nice size closets, full bathroom, linen closet & SPACIOUS loft area. The unfinished basement has an egress window & rough-in ready for your own unique design or perfect for storage! Alarm system installed. When you live in New Town you have access to so many amenities including parks; lakes/canals to swim, kayak, paddle board, float, fish; pools & one pool having 700 ' of lazy river, outdoor amphitheater, walkable stores, restaurants and so much more!
Location
State MO
County St Charles
Area Orchard Farm
Rooms
Basement Concrete, Egress Window(s), Bath/Stubbed, Unfinished
Interior
Interior Features Carpets, Window Treatments, Walk-in Closet(s), Some Wood Floors
Heating Forced Air
Cooling Ceiling Fan(s), Electric
Fireplace Y
Appliance Dishwasher, Disposal, Dryer, Microwave, Electric Oven, Refrigerator, Stainless Steel Appliance(s), Washer
Exterior
Parking Features true
Garage Spaces 2.0
Amenities Available Pool, Tennis Court(s)
Private Pool false
Building
Lot Description Sidewalks, Streetlights
Story 2
Builder Name McBride
Sewer Public Sewer
Water Public
Architectural Style Traditional
Level or Stories Two
Structure Type Fiber Cement
Construction Status 4
Schools
Elementary Schools Orchard Farm Elem.
Middle Schools Orchard Farm Middle
High Schools Orchard Farm Sr. High
School District Orchard Farm R-V
Others
Ownership Private
Acceptable Financing Cash Only, Conventional, FHA, VA
Listing Terms Cash Only, Conventional, FHA, VA
Special Listing Condition Owner Occupied, None
Read Less Info
Want to know what your home might be worth? Contact us for a FREE valuation!

Our team is ready to help you sell your home for the highest possible price ASAP
Bought with Angela Kittner-Brosseau




