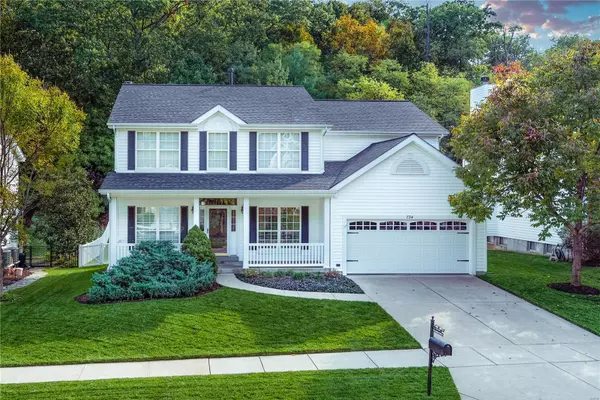For more information regarding the value of a property, please contact us for a free consultation.
Key Details
Sold Price $336,500
Property Type Single Family Home
Sub Type Residential
Listing Status Sold
Purchase Type For Sale
Square Footage 2,712 sqft
Price per Sqft $124
Subdivision Vista Glen, The Legends
MLS Listing ID 19071733
Sold Date 01/22/20
Style Other
Bedrooms 4
Full Baths 2
Half Baths 1
Construction Status 23
HOA Fees $66/ann
Year Built 1997
Building Age 23
Lot Size 9,148 Sqft
Acres 0.21
Lot Dimensions 70x130
Property Description
Sophisticated and Stylish! Upgrades & amenities throughout. Elegant dining rm w/coffered ceiling. crown molding & cased openings. Family room w/ 5 bay window, ceiling fan, gas FP, wired for surround sound. Tuscan Style Kitchen has 42in Cabinets w/crown molding, corbels, tile backsplash, SS Appliances, Quartz Counters,tile floor, Oversized raised panel Island & a planning desk. Main floor laundry w/cabinets and built-in ironing board. Master Suite has a walk-in closet, ceiling fan & Spectacular Luxury Bath.
Three additional bedrooms w/double closets & ceiling fans.Low maintenance deck & a couple of steps to the Therapeutic Spa screened room. It is 16 x 16 and you won't want to leave home!! Wood Gazebo ceiling with fan, wired for Surround sound & TV. You can lower the shades for privacy or just watch the common ground for wildlife. Fenced yard 30x17 stamped concrete patio. Enclosed soffits & fascia, gutter guards, low maintenance vinyl fence, Sprinkler System. WOW!
Location
State MO
County St Louis
Area Eureka
Rooms
Basement Full, Unfinished
Interior
Interior Features Coffered Ceiling(s), Open Floorplan, Carpets, Special Millwork, Window Treatments, Walk-in Closet(s), Some Wood Floors
Heating Dual, Forced Air
Cooling Ceiling Fan(s), Electric, Zoned
Fireplaces Number 1
Fireplaces Type Gas
Fireplace Y
Appliance Dishwasher, Disposal, Microwave, Electric Oven, Stainless Steel Appliance(s), Trash Compactor
Exterior
Parking Features true
Garage Spaces 2.0
Amenities Available Golf Course, Pool, Tennis Court(s), Spa/Hot Tub, Underground Utilities
Private Pool false
Building
Lot Description Backs to Comm. Grnd, Backs to Trees/Woods, Fencing, Sidewalks, Streetlights
Story 2
Sewer Public Sewer
Water Public
Architectural Style Traditional
Level or Stories Two
Structure Type Frame,Vinyl Siding
Construction Status 23
Schools
Elementary Schools Geggie Elem.
Middle Schools Lasalle Springs Middle
High Schools Eureka Sr. High
School District Rockwood R-Vi
Others
Ownership Private
Acceptable Financing Cash Only, Conventional
Listing Terms Cash Only, Conventional
Special Listing Condition None
Read Less Info
Want to know what your home might be worth? Contact us for a FREE valuation!

Our team is ready to help you sell your home for the highest possible price ASAP
Bought with Valerie Winkler




