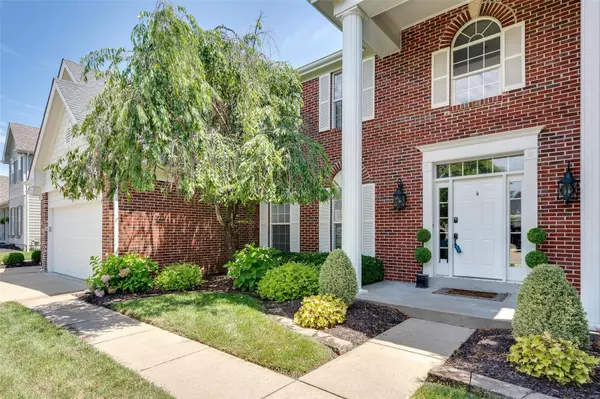For more information regarding the value of a property, please contact us for a free consultation.
Key Details
Sold Price $626,500
Property Type Single Family Home
Sub Type Residential
Listing Status Sold
Purchase Type For Sale
Square Footage 4,510 sqft
Price per Sqft $138
Subdivision Bluffs Of Wildhorse The
MLS Listing ID 19052993
Sold Date 08/29/19
Style Other
Bedrooms 4
Full Baths 4
Half Baths 2
Construction Status 23
HOA Fees $37/ann
Year Built 1996
Building Age 23
Lot Size 0.280 Acres
Acres 0.28
Lot Dimensions 132x92
Property Description
CASUAL SOPHISTICATION! The homeowners have spent a lot of time DESIGNING & UPGRADING this home over the last couple years to create this look & feeling from the moment you walk in the door! OVER 4500 sq. ft of indoor living space w/4 Beds, 6 Baths, & TOP-QUALITY upgrades throughout! In almost the entire home you will find...FRESH, NEUTRAL PAINT COLOR, HARDWOOD FLOORING, NEW SHAKER PANEL DOORS/TRIM/HARDWARE, NEW CROWN MOULDING & WOODWORK ACCENTED WALLS, NEW BASEBOARDS, CUSTOM, BUILT-IN CABINETS/SHELVES in OFFICE & FAMILY ROOM, NEW LIGHTING FIXTURES, NEW CARPET ON STAIRS/MASTER BED, UPDATES to almost ALL BATHROOMS, & MUCH MORE! Walk outside to your FULLY FENCED, LEVEL BACKYARD, TWO OUTDOOR PATIO AREAS and take a dip in your 6' GUNITE POOL THAT ALSO HAS BEEN UPDATED! This home boasts a brilliant floor plan W/ADDITION, adding a BATHROOM RIGHT OFF THE POOL AREA which leads into the EXPANDED LAUNDRY/MUD ROOM for PLENTY OF STORAGE! FINISHED LL & OVERSIZED 3 CAR GARAGE make this a MUST SEE!
Location
State MO
County St Louis
Area Marquette
Rooms
Basement Bathroom in LL, Fireplace in LL, Full, Partially Finished, Rec/Family Area, Sleeping Area, Sump Pump
Interior
Interior Features Bookcases, High Ceilings, Carpets, Special Millwork, Window Treatments, Walk-in Closet(s), Some Wood Floors
Heating Forced Air, Humidifier
Cooling Ceiling Fan(s), Electric
Fireplaces Number 2
Fireplaces Type Gas, Ventless
Fireplace Y
Appliance Dishwasher, Disposal, Cooktop, Gas Cooktop, Microwave, Refrigerator, Stainless Steel Appliance(s), Wall Oven
Exterior
Parking Features true
Garage Spaces 3.0
Amenities Available Private Inground Pool, Workshop Area
Private Pool true
Building
Lot Description Backs to Trees/Woods, Fencing, Level Lot, Sidewalks, Streetlights
Story 2
Sewer Public Sewer
Water Public
Architectural Style Colonial, Traditional
Level or Stories Two
Structure Type Brick Veneer,Vinyl Siding
Construction Status 23
Schools
Elementary Schools Wild Horse Elem.
Middle Schools Crestview Middle
High Schools Marquette Sr. High
School District Rockwood R-Vi
Others
Ownership Private
Acceptable Financing Cash Only, Conventional, FHA, VA
Listing Terms Cash Only, Conventional, FHA, VA
Special Listing Condition Owner Occupied, None
Read Less Info
Want to know what your home might be worth? Contact us for a FREE valuation!

Our team is ready to help you sell your home for the highest possible price ASAP
Bought with Elizabeth Ulrich




