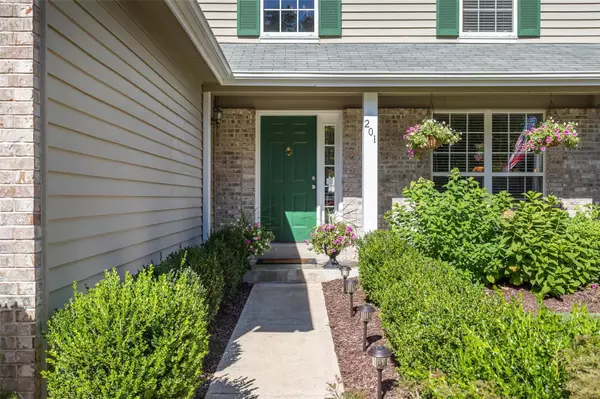For more information regarding the value of a property, please contact us for a free consultation.
Key Details
Sold Price $303,000
Property Type Single Family Home
Sub Type Residential
Listing Status Sold
Purchase Type For Sale
Square Footage 2,710 sqft
Price per Sqft $111
Subdivision Cove At Lake Chesterfield The
MLS Listing ID 19071764
Sold Date 11/14/19
Style Other
Bedrooms 4
Full Baths 2
Half Baths 1
Construction Status 23
HOA Fees $58/ann
Year Built 1996
Building Age 23
Lot Size 8,712 Sqft
Acres 0.2
Lot Dimensions 60x147
Property Description
This fabulous FOUR Bedroom Home with eye-catching curb appeal is sure to please today's Buyers! Outstanding location, nicely situated on a premium cul-de-sac lot backing to a beautiful natural common ground setting! Greeted by a delightful covered porch, enter to find a desirable floor plan boasting a 2 story foyer, spacious rooms, gleaming wood floors, crown molding & fresh decor thru-out! Formal Living & Dining rooms PLUS a wonderful Family room with an attractive fireplace and large windows offering an abundance of natural light & wonderful views! The walkout bay in the adjoining Breakfast room leads to a lovely patio & level, fenced yard. Kitchen features granite counters, breakfast bar & stainless appliances. Laundry & Powder rm completes the main floor. Upstairs enjoy a vaulted Master with Private Bath, 3 additional Bedrooms with wonderful closet space & hall Bath! GREAT ADDITIONAL LIVING SPACE in the FINISHED LOWER LEVEL with family rm, recreation area & plenty of storage space!
Location
State MO
County St Louis
Area Eureka
Rooms
Basement Full, Partially Finished, Rec/Family Area, Sump Pump
Interior
Interior Features Open Floorplan, Special Millwork, Walk-in Closet(s), Some Wood Floors
Heating Forced Air
Cooling Ceiling Fan(s), Electric
Fireplaces Number 1
Fireplaces Type Gas
Fireplace Y
Appliance Dishwasher, Disposal, Microwave, Gas Oven, Stainless Steel Appliance(s)
Exterior
Parking Features true
Garage Spaces 2.0
Amenities Available Pool, Tennis Court(s), Clubhouse, Underground Utilities
Private Pool false
Building
Lot Description Backs to Comm. Grnd, Backs to Open Grnd, Backs to Trees/Woods, Cul-De-Sac, Fencing, Level Lot, Water View
Story 2
Sewer Public Sewer
Water Public
Architectural Style Traditional
Level or Stories Two
Structure Type Brick Veneer,Vinyl Siding
Construction Status 23
Schools
Elementary Schools Fairway Elem.
Middle Schools Wildwood Middle
High Schools Eureka Sr. High
School District Rockwood R-Vi
Others
Ownership Private
Acceptable Financing Cash Only, Conventional, FHA, VA
Listing Terms Cash Only, Conventional, FHA, VA
Special Listing Condition Owner Occupied, None
Read Less Info
Want to know what your home might be worth? Contact us for a FREE valuation!

Our team is ready to help you sell your home for the highest possible price ASAP
Bought with Bryan Vancil




