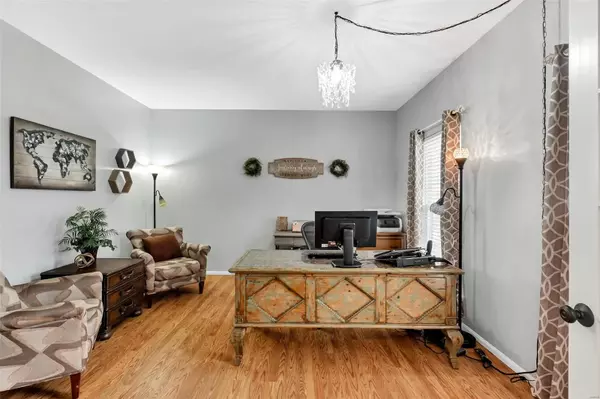For more information regarding the value of a property, please contact us for a free consultation.
Key Details
Sold Price $410,000
Property Type Single Family Home
Sub Type Residential
Listing Status Sold
Purchase Type For Sale
Square Footage 4,371 sqft
Price per Sqft $93
Subdivision Westridge Oaks 1
MLS Listing ID 19091249
Sold Date 03/30/20
Style Other
Bedrooms 5
Full Baths 3
Half Baths 1
Construction Status 24
HOA Fees $16/ann
Year Built 1996
Building Age 24
Lot Size 10,454 Sqft
Acres 0.24
Lot Dimensions 73x152x72x152
Property Description
Step into this beautiful Wildwood home & be pleasantly greeted w/a freshly painted dining room featuring slate tile flooring/crown & picture frame molding & home office completed w/french doors for additional privacy. Great Room boasts 18ft ceilings, slate tile flooring & wood burning fireplace w/custom surround & mantle. Kitchen is complete w/42in cabinetry/granite counters/SS appliances/upgraded lighting/wood floors/center island w/breakfast bar & breakfast room w/bay window. Additional main floor features include 1/2 bath & large laundry/mud room w/built in storage & laundry sink. UL features Bdrm #2 & 3 w/jack & jill bath, Bdrm #4 w/private bath, master bedroom suite w/vaulted ceiling/his & her closets, BRAND NEW master bath w/freestanding tub, 40x60 tiled shower & custom cabinetry. Finished LL w/5th bdrm, full bath, rec area, living room & bonus room. Relax or entertain in your private backyard with custom patio, wood burning fireplace & retaining wall complete with lighting.
Location
State MO
County St Louis
Area Eureka
Rooms
Basement Concrete, Bathroom in LL, Partially Finished, Rec/Family Area, Sleeping Area
Interior
Interior Features Carpets, Vaulted Ceiling, Walk-in Closet(s), Some Wood Floors
Heating Forced Air
Cooling Ceiling Fan(s), Electric
Fireplaces Number 1
Fireplaces Type Woodburning Fireplce
Fireplace Y
Appliance Dishwasher, Disposal, Microwave, Electric Oven
Exterior
Parking Features true
Garage Spaces 2.0
Private Pool false
Building
Lot Description Fencing, Sidewalks, Streetlights
Story 2
Sewer Public Sewer
Water Public
Architectural Style Colonial, Traditional
Level or Stories Two
Structure Type Vinyl Siding
Construction Status 24
Schools
Elementary Schools Pond Elem.
Middle Schools Wildwood Middle
High Schools Eureka Sr. High
School District Rockwood R-Vi
Others
Ownership Private
Acceptable Financing Cash Only, Conventional, FHA, VA
Listing Terms Cash Only, Conventional, FHA, VA
Special Listing Condition Owner Occupied, None
Read Less Info
Want to know what your home might be worth? Contact us for a FREE valuation!

Our team is ready to help you sell your home for the highest possible price ASAP
Bought with Mark Gamache




