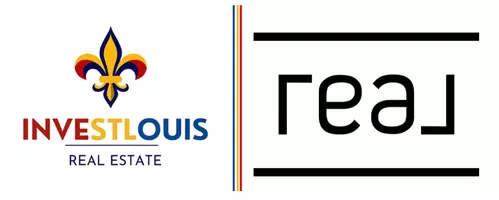For more information regarding the value of a property, please contact us for a free consultation.
Key Details
Sold Price $337,200
Property Type Single Family Home
Sub Type Residential
Listing Status Sold
Purchase Type For Sale
Square Footage 2,040 sqft
Price per Sqft $165
Subdivision Not In A Subdivison
MLS Listing ID MAR20032287
Sold Date 12/10/20
Style Ranch
Bedrooms 4
Full Baths 2
Construction Status 17
Year Built 2003
Building Age 17
Lot Size 2.759 Acres
Acres 2.759
Lot Dimensions 325 x 370
Property Sub-Type Residential
Property Description
Sale Pending. Open house canceled. 2.75 acres in a country neighborhood just minutes from downtown Highland. Custom built, Full brick, 4 bedroom, 2 bath ranch style home plus a 40 x 40 pole barn with concrete floor. Low maintenance exterior, covered porches on both front and back, side entry attached garage. The fireplace, flanked by Andersen patio doors is the focal point of the great room. Kitchen features hickory cabinets, breakfast bar and quartz countertops, gas range, 2 pantry cabinets, dishwasher and stainless refrigerator. Master suite includes 2 walk in closets, double vanity, whirlpool tub and separate shower. 3 more bedrooms on main floor, one is currently used as a home office with high speed Spectrum internet! Full basement is ready to finish in to additional living area, includes rough in plumbing for bath, a workshop area and a 22 x 5 safe room. 40 x 40 pole barn has a 14 ft door to accommodate a full sized motor home and other toys! 1 year home warranty.
Location
State IL
County Madison-il
Rooms
Basement Concrete, Full, Concrete, Bath/Stubbed, Sump Pump
Main Level Bedrooms 4
Interior
Interior Features Cathedral Ceiling(s), Open Floorplan, Walk-in Closet(s), Some Wood Floors
Heating Forced Air 90+, Humidifier
Cooling Attic Fan, Ceiling Fan(s), Electric
Fireplaces Number 1
Fireplaces Type Stubbed in Gas Line, Woodburning Fireplce
Fireplace Y
Appliance Central Vacuum, Dishwasher, Disposal, Gas Oven, Refrigerator, Stainless Steel Appliance(s)
Exterior
Parking Features true
Garage Spaces 2.0
Amenities Available Underground Utilities
Private Pool false
Building
Lot Description Level Lot
Story 1
Sewer Aerobic Septic, Septic Tank
Water Public
Architectural Style Traditional
Level or Stories One
Structure Type Fl Brick/Stn Veneer
Construction Status 17
Schools
Elementary Schools Highland Dist 5
Middle Schools Highland Dist 5
High Schools Highland
School District Highland Dist 5
Others
Ownership Private
Special Listing Condition Owner Occupied, None
Read Less Info
Want to know what your home might be worth? Contact us for a FREE valuation!

Our team is ready to help you sell your home for the highest possible price ASAP
Bought with Elizabeth Ortega




