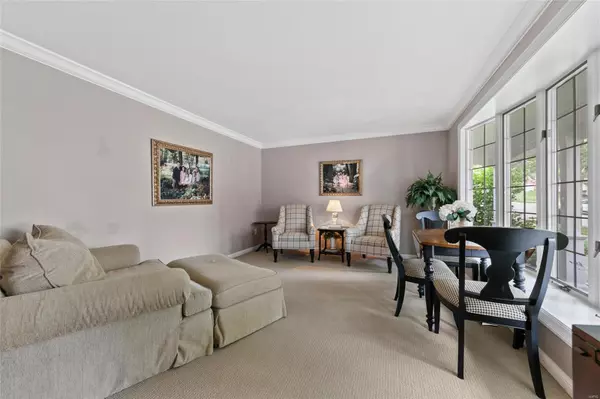For more information regarding the value of a property, please contact us for a free consultation.
Key Details
Sold Price $485,000
Property Type Single Family Home
Sub Type Residential
Listing Status Sold
Purchase Type For Sale
Square Footage 2,604 sqft
Price per Sqft $186
Subdivision Villages At Baxter Ridge
MLS Listing ID 20038996
Sold Date 08/25/20
Style Other
Bedrooms 4
Full Baths 3
Half Baths 1
Construction Status 35
HOA Fees $34/ann
Year Built 1985
Building Age 35
Lot Size 10,890 Sqft
Acres 0.25
Lot Dimensions 100 x 125
Property Description
From the inviting front porch to the beautiful finishes throughout, this move-in ready home in popular Baxter Ridge has everything you are looking for in a home. Custom updated kitchen is stunning w/ Carrara marble counters, hardwood floors, gas cooktop, stainless appliances, large center island & breakfast room. Enjoy the spacious family room boasting plantation shutters, wet bar, FP, Bose surround sound, gorgeous built-ins & door leading to large paver patio and level, fenced backyard. Living room & dining rooms have bay windows, custom moldings. Master bedroom boasts cathedral ceiling, walk-in closet w/ custom organizers, full bath w/soaking tub. Three additional bedrooms & updated full bath complete 2nd fl. Lower level has addt’l sleeping area/office, full bath & expansive rec & game areas to relax & play. Best of all is the screened porch w/ hot tub to enjoy year-round. Plantation shutters throughout, some hardwood floors, custom laundry w/ built-ins, subdivision pool & tennis.
Location
State MO
County St Louis
Area Parkway Central
Rooms
Basement Concrete, Bathroom in LL, Partially Finished, Rec/Family Area, Sleeping Area, Sump Pump
Interior
Interior Features Bookcases, Cathedral Ceiling(s), Carpets, Window Treatments, Walk-in Closet(s), Wet Bar, Some Wood Floors
Heating Forced Air
Cooling Ceiling Fan(s), Electric, Dual
Fireplaces Number 1
Fireplaces Type Woodburning Fireplce
Fireplace Y
Appliance Dishwasher, Disposal, Gas Cooktop, Electric Oven, Stainless Steel Appliance(s)
Exterior
Garage true
Garage Spaces 2.0
Amenities Available Pool, Tennis Court(s), Clubhouse
Private Pool false
Building
Lot Description Level Lot, Sidewalks, Streetlights, Wood Fence
Story 2
Sewer Public Sewer
Water Public
Architectural Style Traditional
Level or Stories Two
Structure Type Vinyl Siding
Construction Status 35
Schools
Elementary Schools Highcroft Ridge Elem.
Middle Schools Central Middle
High Schools Parkway Central High
School District Parkway C-2
Others
Ownership Private
Acceptable Financing Cash Only, Conventional
Listing Terms Cash Only, Conventional
Special Listing Condition None
Read Less Info
Want to know what your home might be worth? Contact us for a FREE valuation!

Our team is ready to help you sell your home for the highest possible price ASAP
Bought with Sarah Tadlock
Get More Information





