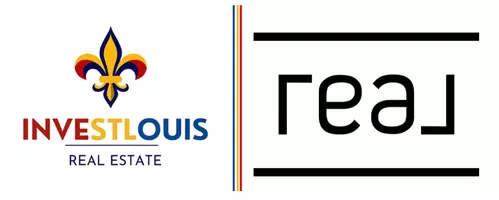For more information regarding the value of a property, please contact us for a free consultation.
Key Details
Sold Price $585,000
Property Type Condo
Sub Type Condo/Coop/Villa
Listing Status Sold
Purchase Type For Sale
Square Footage 4,855 sqft
Price per Sqft $120
Subdivision Fairfield Condo One Eighth
MLS Listing ID MAR20044520
Sold Date 12/15/20
Style Villa
Bedrooms 4
Full Baths 4
Half Baths 1
Construction Status 36
HOA Fees $618/mo
Year Built 1984
Building Age 36
Lot Size 0.336 Acres
Acres 0.336
Lot Dimensions 84x154x106x104x118
Property Sub-Type Condo/Coop/Villa
Property Description
New Price and Freshly Painted! Private condo, end unit in Town and Country. Priced below value for a quick sale! Grand 2 story entrance impresses w gray slate tile. Wide stairwell & hallways, beautiful woodwork & hardwoods. Gourmet Kitchen, granite & center island has everything a gourmet chef could ask for, opens to the Breakfast Room & Dining Room with a Private patio. Main floor Garage entry & Laundry room. Oversized Dining room is Open to the Great room w a 2 story fireplace featuring French doors to the balcony deck, grassy views. Spectacular main floor master w custom walk in closet & jewelry closet, renovated master bath has freestanding tub, separate Shower. Upstairs the 2nd en suite bedroom/ in laws quarters, 3rd bedroom has updated Jack n Jill bath to the office/or 4th bedroom. Beautifully Finished lower level w media room, customs built ins, game room, Wetbar area & full bath. Walk out basement to lower patio. Must See!!
Location
State MO
County St Louis
Area Parkway West
Rooms
Basement Concrete, Bathroom in LL, Partially Finished, Rec/Family Area, Walk-Out Access
Main Level Bedrooms 1
Interior
Interior Features Bookcases, High Ceilings, Special Millwork, Walk-in Closet(s), Wet Bar, Some Wood Floors
Heating Electronic Air Fltrs, Forced Air
Cooling Ceiling Fan(s), Electric
Fireplaces Number 2
Fireplaces Type Woodburning Fireplce
Fireplace Y
Appliance Central Vacuum, Dishwasher, Disposal, Gas Oven, Refrigerator, Wine Cooler
Exterior
Parking Features true
Garage Spaces 2.0
Amenities Available Clubhouse, In Ground Pool
Private Pool false
Building
Lot Description Backs to Comm. Grnd, Level Lot
Story 1.5
Sewer Public Sewer
Water Public
Architectural Style Contemporary, Traditional
Level or Stories One and One Half
Structure Type Aluminum Siding,Brick Veneer
Construction Status 36
Schools
Elementary Schools Mason Ridge Elem.
Middle Schools West Middle
High Schools Parkway West High
School District Parkway C-2
Others
HOA Fee Include Clubhouse,Maintenance Grounds,Parking,Pool,Sewer,Snow Removal,Trash,Water
Ownership Private
Special Listing Condition None
Read Less Info
Want to know what your home might be worth? Contact us for a FREE valuation!

Our team is ready to help you sell your home for the highest possible price ASAP




