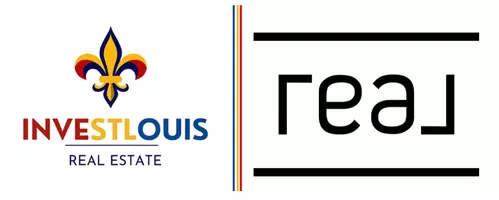For more information regarding the value of a property, please contact us for a free consultation.
Key Details
Sold Price $220,000
Property Type Condo
Sub Type Condo/Coop/Villa
Listing Status Sold
Purchase Type For Sale
Square Footage 1,615 sqft
Price per Sqft $136
Subdivision Baywood Villages
MLS Listing ID MAR20019303
Sold Date 07/16/20
Style Garden Apartment
Bedrooms 2
Full Baths 2
Construction Status 35
HOA Fees $550
Year Built 1985
Building Age 35
Lot Size 6,795 Sqft
Acres 0.156
Property Sub-Type Condo/Coop/Villa
Property Description
Located in Baywood Villages, this beautifully updated ground level 2 bed 2 bath condo offers security, garage parking & elevator access. Unit has welcoming foyer w large coat closet opening to spacious living room w gas fireplace-new logs/ash & access to private patio. Dining room has bay window & new lighting. Kitchen sports white 42” cabinets, new laminate flooring, breakfast bar, new stainless-steel appl's, room for kitchen table, pantry & access to large laundry room. Washer (new) & dryer stay. Master suite features fresh paint, walk-in closet, adult height vanity w 2 sinks, jetted tub & XL glass enclosed European Multi-jet shower w seat. Hall bath has adult height vanity & glass enclosed combo shower/Bain Hot air jetted tub w heated back. Large 2nd bedroom. Most rooms have crown molding. New medicine cabinets added to baths. New lighting, new Smart thermostat, Hot H2O '14, roof approx 4 years. HOA is replacing decks and railings. Work to begin in June.
Location
State MO
County St Louis
Area Parkway Central
Rooms
Basement Concrete, Storage Space
Main Level Bedrooms 2
Interior
Interior Features Special Millwork, Window Treatments, Walk-in Closet(s)
Heating Forced Air
Cooling Electric
Fireplaces Number 1
Fireplaces Type Gas
Fireplace Y
Appliance Dishwasher, Disposal, Dryer, Microwave, Electric Oven, Refrigerator, Washer
Exterior
Parking Features true
Garage Spaces 1.0
Amenities Available Clubhouse, Elevator(s), Storage, Intercom, In Ground Pool, Private Laundry Hkup, Tennis Court(s)
Private Pool false
Building
Story 1
Sewer Public Sewer
Water Public
Architectural Style Traditional
Level or Stories One
Structure Type Brick Veneer
Construction Status 35
Schools
Elementary Schools Green Trails Elem.
Middle Schools Central Middle
High Schools Parkway Central High
School District Parkway C-2
Others
HOA Fee Include Clubhouse,Some Insurance,Maintenance Grounds,Pool,Recreation Facl,Sewer,Snow Removal,Taxes,Trash,Water
Ownership Private
Special Listing Condition None
Read Less Info
Want to know what your home might be worth? Contact us for a FREE valuation!

Our team is ready to help you sell your home for the highest possible price ASAP




