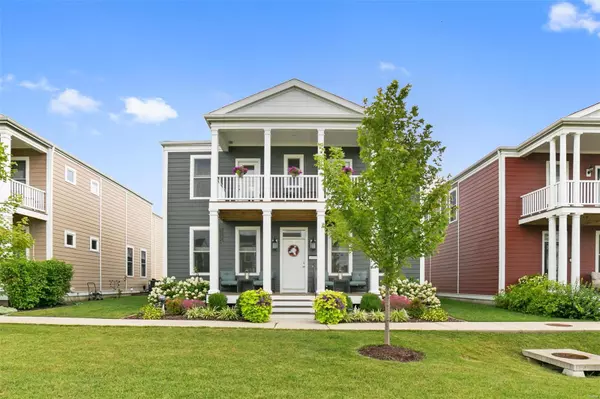For more information regarding the value of a property, please contact us for a free consultation.
Key Details
Sold Price $341,000
Property Type Single Family Home
Sub Type Residential
Listing Status Sold
Purchase Type For Sale
Square Footage 2,032 sqft
Price per Sqft $167
Subdivision New Town At St Chas Gateway Dist #1
MLS Listing ID 20051428
Sold Date 08/26/20
Style Other
Bedrooms 3
Full Baths 2
Half Baths 1
Construction Status 4
HOA Fees $77/ann
Year Built 2016
Building Age 4
Lot Size 3,572 Sqft
Acres 0.082
Lot Dimensions 42 X 85
Property Description
YOU are HOME! You will be IMPRESSED w/ this Well Maintained, Move-In Ready Home which features 3 Beds & 2.5 Baths. There is a LOFT AND DBL Porch! An Open Floor Plan Concept w/ 9' Ceilings & Vinyl Plank Flooring throughout Main Level. The Kitchen boasts of 42" Twilight Cabinets w/Crown Molding, Subway Tile Backsplash, a Gas Range, Samsung SS Appliances & Custom Cabinets surrounding the Refrigerator! The UL has a Master En Suite w/ Walk-In Closet, a Sep Shower & Large Tub, Dual Vanity & Walk Out to the Balcony, 2 Add'l BDRM, a Full Bath, Small Rm for Office/Extra Storage, Laundry Rm, & Loft that also has an Entrance to the Balcony. The Outside is just as Gorgeous w/ BEAUTIFUL Landscaping & 2 Car Oversized, Insulated and Drywalled Garage! Enjoy the Green Space in the Front Yard which is owned by GA. The LL has an Egress Window, a Rough-In for Bath & Bar & is Ready for your OWN Unique Design or Perfect for Storage! Enjoy all New Town has to offer including the lake only a few steps away!
Location
State MO
County St Charles
Area Orchard Farm
Rooms
Basement Egress Window(s), Radon Mitigation System, Bath/Stubbed, Sump Pump, Unfinished
Interior
Interior Features High Ceilings, Open Floorplan, Carpets, Walk-in Closet(s), Some Wood Floors
Heating Forced Air
Cooling Attic Fan, Ceiling Fan(s), Electric
Fireplaces Type None
Fireplace Y
Appliance Dishwasher, Disposal, Gas Oven, Refrigerator, Stainless Steel Appliance(s)
Exterior
Parking Features true
Garage Spaces 2.0
Amenities Available Pool
Private Pool false
Building
Lot Description Sidewalks, Streetlights
Story 2
Builder Name Whittaker
Sewer Public Sewer
Water Public
Architectural Style Traditional
Level or Stories Two
Structure Type Fiber Cement
Construction Status 4
Schools
Elementary Schools Orchard Farm Elem.
Middle Schools Orchard Farm Middle
High Schools Orchard Farm Sr. High
School District Orchard Farm R-V
Others
Ownership Private
Acceptable Financing Cash Only, Conventional, FHA, VA
Listing Terms Cash Only, Conventional, FHA, VA
Special Listing Condition Owner Occupied, None
Read Less Info
Want to know what your home might be worth? Contact us for a FREE valuation!

Our team is ready to help you sell your home for the highest possible price ASAP
Bought with Thomas Bruening




