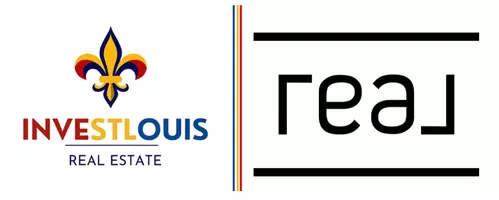For more information regarding the value of a property, please contact us for a free consultation.
Key Details
Sold Price $555,000
Property Type Single Family Home
Sub Type Residential
Listing Status Sold
Purchase Type For Sale
Square Footage 3,565 sqft
Price per Sqft $155
Subdivision Kehrs Mill Trails 3
MLS Listing ID MAR20053140
Sold Date 12/04/20
Style Atrium
Bedrooms 4
Full Baths 2
Half Baths 1
Construction Status 42
HOA Fees $91/ann
Year Built 1978
Building Age 42
Lot Size 2.170 Acres
Acres 2.17
Lot Dimensions 547 x 299
Property Sub-Type Residential
Property Description
Fantastic 4-bedroom 2.5 bath atrium ranch nestled away on 2+ private acres! If you are looking for privacy and space right now, this is the one for you! Open floor plan features hardwood floors, custom stone work extensively throughout home. Chefs kitchens dream with granite tops, stainless appliances, custom pantry inserts to maximize storage, and opens to an expansive vaulted breakfast room. HUGE master bedroom surrounded by windows and nature, His and Her closets both outfitted with custom built in organizers. Enjoy the resort style master bathroom with custom marble shower and soaking tub, dual sink vanity with granite! Walk-out Lower level features 3 additional large bedrooms, updated full bath. Stock your wine rack and enjoy the additional recreation spaces with wood burning fireplace or relax in the hot tub and overlook the beautiful landscaping and woods surrounding the home. All major systems are newer, schedule your private tour now!
Location
State MO
County St Louis
Area Marquette
Rooms
Basement Concrete, Bathroom in LL, Egress Window(s), Fireplace in LL, Partially Finished, Walk-Out Access
Main Level Bedrooms 1
Interior
Interior Features Cathedral Ceiling(s), Coffered Ceiling(s), Open Floorplan, Window Treatments, Vaulted Ceiling, Walk-in Closet(s), Some Wood Floors
Heating Forced Air
Cooling Electric
Fireplaces Number 2
Fireplaces Type Full Masonry, Woodburning Fireplce
Fireplace Y
Appliance Gas Cooktop, Refrigerator, Stainless Steel Appliance(s), Wall Oven, Water Softener
Exterior
Parking Features true
Garage Spaces 2.0
Amenities Available Spa/Hot Tub
Private Pool false
Building
Lot Description Backs to Trees/Woods
Story 1
Sewer Septic Tank
Water Public
Architectural Style Traditional
Level or Stories One
Structure Type Brick Veneer,Cedar
Construction Status 42
Schools
Elementary Schools Kehrs Mill Elem.
Middle Schools Crestview Middle
High Schools Marquette Sr. High
School District Rockwood R-Vi
Others
Ownership Private
Special Listing Condition None
Read Less Info
Want to know what your home might be worth? Contact us for a FREE valuation!

Our team is ready to help you sell your home for the highest possible price ASAP




