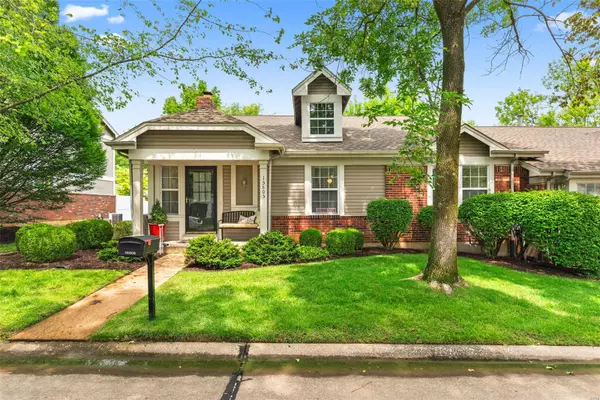For more information regarding the value of a property, please contact us for a free consultation.
Key Details
Sold Price $325,000
Property Type Condo
Sub Type Condo/Coop/Villa
Listing Status Sold
Purchase Type For Sale
Square Footage 1,845 sqft
Price per Sqft $176
Subdivision Villages At Baxter Ridge
MLS Listing ID 20056139
Sold Date 09/14/20
Style Ranch
Bedrooms 3
Full Baths 2
Construction Status 34
HOA Fees $377/mo
Year Built 1986
Building Age 34
Lot Size 8,625 Sqft
Acres 0.198
Property Description
ONE LEVEL LIVING-ALL OFFERS REVIEWED FRIDAY AT 1:00 P.M. This home offers 3 bedrooms and 2 full baths. A gorgeous well-designed kitchen with custom cabinets and granite counters opens to a large great room with vaulted ceiling and a floor to ceiling fireplace to keep you cozy at home on those cold nights. This home is one of the only units with a PRIVATE SUNPORCH (has screens and windows) for your morning coffee or evening wine that opens to the open OUTDOOR DECK. Private fenced yard with no grass to cut as the yard has rock and plants that self care! HOA includes sewer, trash and water in addition to landscaping etc. The community also has a pool, tennis courts and community room. You are located close to shopping, coffee shops, errands and so much more. Simply Uncompromised Living. Check back...more information and photos coming soon! (Square footage with the sunroom makes home about 2000 square feet on main level) SIMPY UNCOMPROMISED LIVING...THE VILLAGES AT BAXTER RIDGE
Location
State MO
County St Louis
Area Parkway Central
Rooms
Basement Concrete, Full
Interior
Interior Features Carpets, Vaulted Ceiling
Heating Forced Air, Humidifier
Cooling Electric
Fireplaces Number 1
Fireplaces Type Gas
Fireplace Y
Appliance Dishwasher, Disposal, Electric Oven
Exterior
Garage true
Garage Spaces 2.0
Amenities Available Clubhouse, In Ground Pool, Tennis Court(s)
Private Pool false
Building
Lot Description Cul-De-Sac, Level Lot, Sidewalks
Story 1
Sewer Public Sewer
Water Public
Architectural Style Traditional
Level or Stories One
Structure Type Aluminum Siding,Vinyl Siding
Construction Status 34
Schools
Elementary Schools Highcroft Ridge Elem.
Middle Schools Central Middle
High Schools Parkway Central High
School District Parkway C-2
Others
HOA Fee Include Some Insurance,Maintenance Grounds,Parking,Pool,Sewer,Snow Removal,Trash,Water
Ownership Private
Acceptable Financing Cash Only, Other
Listing Terms Cash Only, Other
Special Listing Condition Owner Occupied, None
Read Less Info
Want to know what your home might be worth? Contact us for a FREE valuation!

Our team is ready to help you sell your home for the highest possible price ASAP
Bought with Sandra Cramberg
Get More Information





