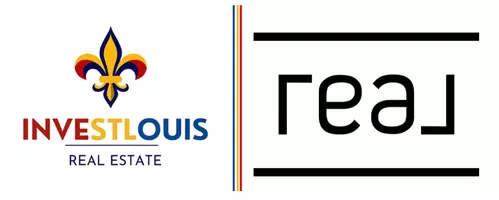For more information regarding the value of a property, please contact us for a free consultation.
Key Details
Sold Price $998,000
Property Type Single Family Home
Sub Type Residential
Listing Status Sold
Purchase Type For Sale
Square Footage 5,453 sqft
Price per Sqft $183
Subdivision Eagle Crest Estates
MLS Listing ID MAR20063946
Sold Date 11/30/20
Style Other
Bedrooms 5
Full Baths 3
Half Baths 2
Construction Status 17
HOA Fees $54/ann
Year Built 2003
Building Age 17
Lot Size 0.510 Acres
Acres 0.51
Lot Dimensions 133 x 167
Property Sub-Type Residential
Property Description
Spectacular 1.5 story has the “wow factor” and convenient location. Exceptional design features include a grand foyer, large study w/ 12' ceilings & beautiful millwork. Enjoy entertaining in the formal dining room featuring a coffered ceiling. The stunning 2-stry great rm is an entertainer's dream w/ a gas fireplace & a bar that can be served from the kitchen. A stunning kitchen offers gorgeous cabs, updated tile backsplashes, a Wolf 6 burner range w/ double ovens, a convection micro, 2 warming drawers & opens to a breakfast room & hearth room w/ boxed beam ceilings. An updated main floor master retreat has a sitting room w/ fireplace & a beyond-luxury bath. The upper level features 3 bdrms, a loft rec. room & a bonus room which can be a 5th bdrm or media room. Relax in the stunning outdoor living area w/ a covered patio featuring big timbers, custom iron, stamped concrete, stone fireplace & built-in grilling area w/bar. Additional features include circle drive & plantation shutters
Location
State MO
County St Louis
Area Marquette
Rooms
Basement Concrete, Full, Concrete
Main Level Bedrooms 1
Interior
Interior Features Open Floorplan, Carpets, Special Millwork, Window Treatments, Wet Bar, Some Wood Floors
Heating Dual, Forced Air
Cooling Electric, Gas, Dual
Fireplaces Number 4
Fireplaces Type Gas
Fireplace Y
Appliance Dishwasher, Disposal, Gas Cooktop, Microwave, Gas Oven, Refrigerator, Stainless Steel Appliance(s)
Exterior
Parking Features true
Garage Spaces 3.0
Private Pool false
Building
Lot Description Sidewalks
Story 1.5
Sewer Public Sewer
Water Public
Architectural Style Traditional
Level or Stories One and One Half
Structure Type Brk/Stn Veneer Frnt,Fiber Cement
Construction Status 17
Schools
Elementary Schools Wild Horse Elem.
Middle Schools Crestview Middle
High Schools Marquette Sr. High
School District Rockwood R-Vi
Others
Ownership Private
Special Listing Condition Owner Occupied, None
Read Less Info
Want to know what your home might be worth? Contact us for a FREE valuation!

Our team is ready to help you sell your home for the highest possible price ASAP




