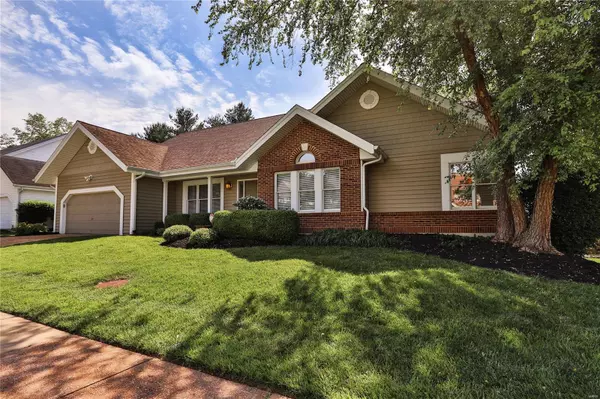For more information regarding the value of a property, please contact us for a free consultation.
Key Details
Sold Price $475,000
Property Type Single Family Home
Sub Type Residential
Listing Status Sold
Purchase Type For Sale
Square Footage 2,546 sqft
Price per Sqft $186
Subdivision Villages At Baxter Ridge
MLS Listing ID 20035010
Sold Date 07/30/20
Style Ranch
Bedrooms 4
Full Baths 3
Construction Status 34
HOA Fees $33/ann
Year Built 1986
Building Age 34
Lot Size 10,890 Sqft
Acres 0.25
Lot Dimensions 85 x 126
Property Description
Spacious, family-friendly ranch home in desirable Baxter Ridge subdivision with over 3500 sq ft of living space! Open concept main floor features include: Great Room w/ soaring ceilings/skylights/gas fireplace, Dining Room, Office (could be a bedroom), Laundry Room, Breakfast Room, darling Sunroom & updated Kitchen. Kitchen features include custom maple cabinets, granite counters, stainless appliances, beautiful hardwood floors, & breakfast bar. Main floor master suite has vaulted ceilings, walk-in closet, & updated master bath with dbl sinks, granite counters & HUGE shower. 2 additional bedrooms & updated full bath round out main floor. Lower level is mainly finished w/ rec room, additional sleeping area & full bath (perfect in-law suite), large cedar storage closet, pantry room, & tons of storage. Additional highlights include: 2 car attached garage & fully fenced back yard. Enjoy Baxter Ridge pool, swim team, clubhouse & tennis. Parkway Schools/Highcroft Ridge Elementary.
Location
State MO
County St Louis
Area Parkway Central
Rooms
Basement Concrete, Bathroom in LL, Fireplace in LL, Full, Partially Finished, Concrete, Rec/Family Area, Sleeping Area
Interior
Interior Features Open Floorplan, Carpets, Vaulted Ceiling, Walk-in Closet(s), Some Wood Floors
Heating Forced Air
Cooling Ceiling Fan(s), Electric
Fireplaces Number 2
Fireplaces Type Gas
Fireplace Y
Appliance Dishwasher, Disposal, Gas Cooktop, Gas Oven
Exterior
Garage true
Garage Spaces 2.0
Amenities Available Pool, Tennis Court(s), Clubhouse, Workshop Area
Private Pool false
Building
Lot Description Fencing, Level Lot
Story 1
Sewer Public Sewer
Water Public
Architectural Style Traditional
Level or Stories One
Structure Type Brick Veneer,Vinyl Siding
Construction Status 34
Schools
Elementary Schools Highcroft Ridge Elem.
Middle Schools Central Middle
High Schools Parkway Central High
School District Parkway C-2
Others
Ownership Private
Acceptable Financing Cash Only, Conventional
Listing Terms Cash Only, Conventional
Special Listing Condition None
Read Less Info
Want to know what your home might be worth? Contact us for a FREE valuation!

Our team is ready to help you sell your home for the highest possible price ASAP
Bought with Talia Stadler
Get More Information





