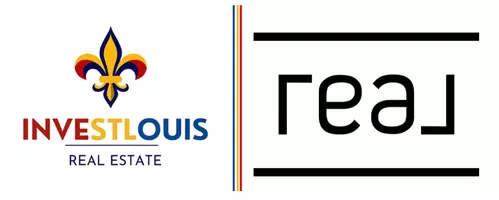For more information regarding the value of a property, please contact us for a free consultation.
Key Details
Sold Price $182,000
Property Type Single Family Home
Sub Type Residential
Listing Status Sold
Purchase Type For Sale
Square Footage 2,150 sqft
Price per Sqft $84
Subdivision High Forest
MLS Listing ID MAR20038186
Sold Date 07/30/20
Style Bi-Level
Bedrooms 4
Full Baths 3
Construction Status 52
Year Built 1968
Building Age 52
Lot Dimensions 39x39x238x121x204 IRR
Property Sub-Type Residential
Property Description
Got Privacy? Got Space? YES & YES! This Awesome 4 Bedroom / 3 Full Bath Home is Move In Ready! Beautiful Inside! Spacious main level features a nice open floor plan. Kitchen is open to the living room & dining room. New Sliding doors to awesome deck overlooking fenced back yard! Great for entertaining! Kitchen features a tiered island, an abundance of cabinet space, Refrigerator, Stove & Dishwasher. Beautiful wood laminate flooring throughout Kit/Din/Liv. Both bedrooms have hardwood floors & wait till you see the XL Walk-in closet in the Master Suite w/ Full Bathroom. Lower Level family room features a fireplace & sliding doors to patio. Two additional bedrooms in lower level. Full Bathroom & XL Laundry room w/ Washer & Dryer that stay too! Attached 2 car garage is 19ft wide and 23ft deep. Plus has a service door to back yard. Storage sheds Stay! Washer and Dryer Stay. See Virtual Tour for more photos
Location
State IL
County St Clair-il
Rooms
Basement Full, Partially Finished
Main Level Bedrooms 2
Interior
Interior Features Open Floorplan, Carpets, Window Treatments, Walk-in Closet(s), Some Wood Floors
Heating Forced Air
Cooling Electric
Fireplaces Number 1
Fireplaces Type Full Masonry
Fireplace Y
Appliance Dishwasher, Dryer, Electric Cooktop, Electric Oven, Refrigerator, Washer
Exterior
Parking Features true
Garage Spaces 2.0
Private Pool false
Building
Lot Description Cul-De-Sac
Sewer Public Sewer
Water Public
Architectural Style Traditional
Level or Stories Multi/Split
Structure Type Aluminum Siding,Brick
Construction Status 52
Schools
Elementary Schools Wolf Branch Dist 113
Middle Schools Wolf Branch Dist 113
High Schools Belleville High School-East
School District Wolf Branch Dist 113
Others
Ownership Private
Special Listing Condition No Exemptions, None
Read Less Info
Want to know what your home might be worth? Contact us for a FREE valuation!

Our team is ready to help you sell your home for the highest possible price ASAP




