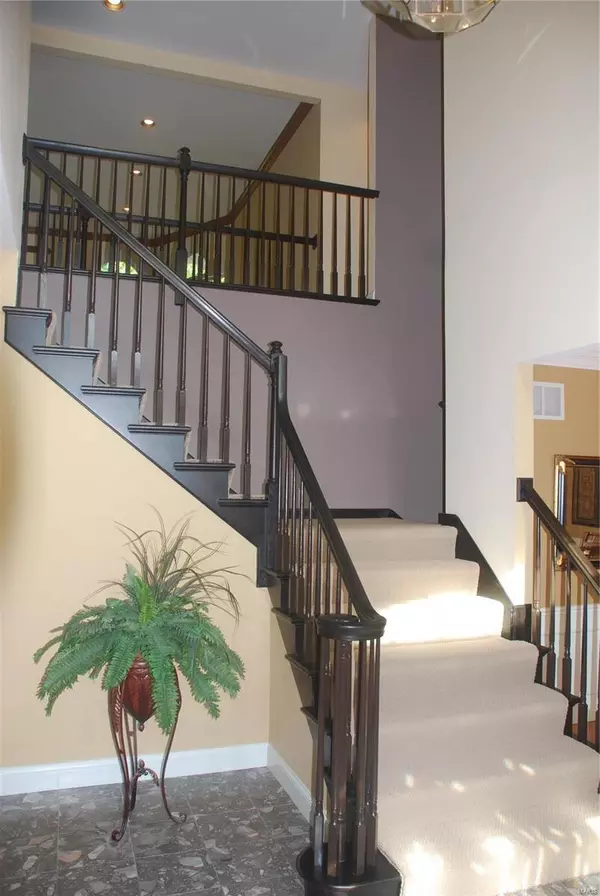For more information regarding the value of a property, please contact us for a free consultation.
Key Details
Sold Price $630,000
Property Type Single Family Home
Sub Type Residential
Listing Status Sold
Purchase Type For Sale
Square Footage 3,991 sqft
Price per Sqft $157
Subdivision Chesterfield Estates One
MLS Listing ID 20035416
Sold Date 07/20/20
Style Other
Bedrooms 5
Full Baths 4
Half Baths 1
Construction Status 30
HOA Fees $18/ann
Year Built 1990
Building Age 30
Lot Size 1.010 Acres
Acres 1.01
Lot Dimensions 163 x 269
Property Description
Exceptional brick 1.5 sty house on an 1+ acre cul-de-sac lot. Highlights are open floor plan, rich hardwood flooring, Palladian windows, bay windows, paint scheme prof selected & cent vac. Dramatic 2-sty foyer opens to step-down study on left, sophisticated dining with coffered ceil and elaborate molding on right & carpet hardwood T-staircase to the 2nd floor btw. Updated gourmet kitchen w/ 42” maple cabinetry, center island w/ breakfast bar & stainless steel appl & butler's pantry. The 2-sty great rm has a wet bar & floor to ceiling Palladian windows w/ brick raised-hearth fireplace btw them. Vaulted sun rm has windows on 3 sides w/ 270 degree view of the backyard walking out to aggregate patio w/ outside kitchen. Double door to main floor master bedrm suite w/ coffered ceil, bay window, 2 walk-in closets & master bath separate shower & bathtub, & his & hers vanities. The 2nd fl has 3 bedrm & 2 full baths. Walk-out finish base w/ huge rec rm, walk-in ceder closet, bedrm & full bath.
Location
State MO
County St Louis
Area Marquette
Rooms
Basement Concrete, Bathroom in LL, Rec/Family Area, Roughed-In Fireplace, Sleeping Area, Sump Pump, Storage Space, Walk-Out Access
Interior
Interior Features Bookcases, Cathedral Ceiling(s), Coffered Ceiling(s), Open Floorplan, Carpets, Vaulted Ceiling, Wet Bar, Some Wood Floors
Heating Electronic Air Fltrs, Forced Air
Cooling Ceiling Fan(s), Electric, Zoned
Fireplaces Number 1
Fireplaces Type Full Masonry, Woodburning Fireplce
Fireplace Y
Appliance Grill, Central Vacuum, Dishwasher, Disposal, Cooktop, Gas Cooktop, Intercom, Microwave
Exterior
Garage true
Garage Spaces 3.0
Amenities Available Underground Utilities
Private Pool false
Building
Lot Description Backs to Trees/Woods, Cul-De-Sac, Sidewalks, Streetlights
Story 1.5
Sewer Public Sewer
Water Public
Architectural Style Traditional
Level or Stories One and One Half
Structure Type Brick Veneer,Vinyl Siding
Construction Status 30
Schools
Elementary Schools Wild Horse Elem.
Middle Schools Crestview Middle
High Schools Marquette Sr. High
School District Rockwood R-Vi
Others
Ownership Private
Acceptable Financing Cash Only, Conventional
Listing Terms Cash Only, Conventional
Special Listing Condition None
Read Less Info
Want to know what your home might be worth? Contact us for a FREE valuation!

Our team is ready to help you sell your home for the highest possible price ASAP
Bought with Deborah Clenney
Get More Information





