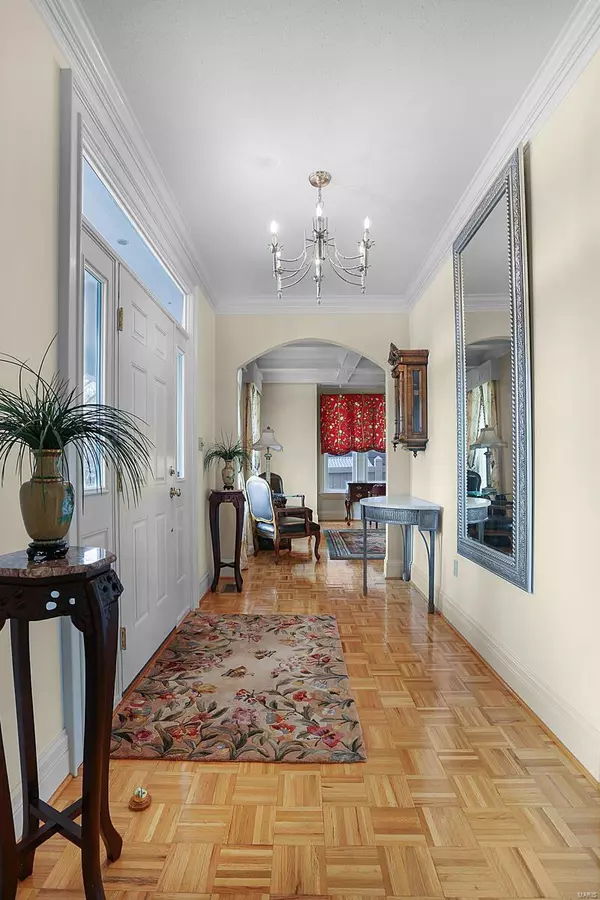For more information regarding the value of a property, please contact us for a free consultation.
Key Details
Sold Price $435,000
Property Type Single Family Home
Sub Type Residential
Listing Status Sold
Purchase Type For Sale
Square Footage 2,882 sqft
Price per Sqft $150
Subdivision New Town At St Charles #6
MLS Listing ID 20077357
Sold Date 02/16/21
Style Other
Bedrooms 4
Full Baths 2
Half Baths 1
Construction Status 15
HOA Fees $77/ann
Year Built 2006
Building Age 15
Lot Size 5,227 Sqft
Acres 0.12
Lot Dimensions /
Property Description
Location, Location, Location! This Beautiful home has 2882 sq ft, 4 bdrm, 2.5 bath located on the much desired street of Millington OVERLOOKING the water! The view is breathtaking from the covered front porch! The woodworking in this home is absolutely amazing from the coffered ceiling to the tall baseboards, 4 piece crown molding, door frames, arched doorways, up the staircase & around the custom built wood burning fireplace! Main Floor has 10' ceilings, open floor plan, laundry room, breakfast room, dining room, 42" custom cabinetry, gas stove, pantry, living room & hearth room. Upper Level has a loft, full bathroom & 4 bedrooms including a Master Suite w/ his and hers walk-in closets, separate vanities & separate soaking tub and shower. The unfinished basement has rough-in ready for your own unique design or perfect for storage! A nice size backyard and 3 car garage. NEW roof, NEW water heater, NEW James Hardie Siding & whole exterior of house painted in 2018. Come check it out!
Location
State MO
County St Charles
Area Orchard Farm
Rooms
Basement Concrete, Full, Radon Mitigation System
Interior
Interior Features High Ceilings, Coffered Ceiling(s), Open Floorplan, Special Millwork, Window Treatments, High Ceilings, Walk-in Closet(s), Some Wood Floors
Heating Dual, Forced Air, Zoned
Cooling Ceiling Fan(s), Electric, Dual, Zoned
Fireplaces Number 1
Fireplaces Type Woodburning Fireplce
Fireplace Y
Appliance Dishwasher, Disposal, Dryer, Microwave, Gas Oven, Refrigerator, Washer
Exterior
Parking Features true
Garage Spaces 3.0
Amenities Available Pool, Underground Utilities
Private Pool false
Building
Lot Description Level Lot, Pond/Lake, Sidewalks, Streetlights, Water View
Story 2
Sewer Public Sewer
Water Public
Architectural Style Colonial, Traditional
Level or Stories Two
Structure Type Fiber Cement
Construction Status 15
Schools
Elementary Schools Orchard Farm Elem.
Middle Schools Orchard Farm Middle
High Schools Orchard Farm Sr. High
School District Orchard Farm R-V
Others
Ownership Private
Acceptable Financing Cash Only, Conventional, FHA, VA
Listing Terms Cash Only, Conventional, FHA, VA
Special Listing Condition Other, None
Read Less Info
Want to know what your home might be worth? Contact us for a FREE valuation!

Our team is ready to help you sell your home for the highest possible price ASAP
Bought with Brenda Souter




