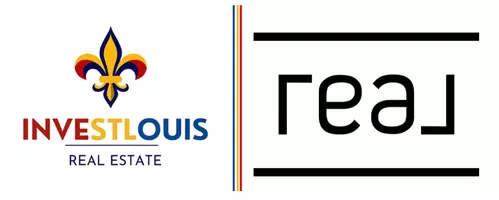For more information regarding the value of a property, please contact us for a free consultation.
Key Details
Sold Price $419,000
Property Type Condo
Sub Type Condo/Coop/Villa
Listing Status Sold
Purchase Type For Sale
Square Footage 2,929 sqft
Price per Sqft $143
Subdivision Stonehill Village C
MLS Listing ID MAR20080639
Sold Date 12/18/20
Style Villa
Bedrooms 2
Full Baths 2
Half Baths 1
Construction Status 20
HOA Fees $450/mo
Year Built 2000
Building Age 20
Lot Size 9,148 Sqft
Acres 0.21
Property Sub-Type Condo/Coop/Villa
Property Description
Spectacular Villa w/gorgeous hardwood floors throughout & beautiful open views of a huge common area from the rear deck & patio. This elegant gated community at Stonehill development is nestled in a private enclave off of August Hill Rd. This villa offers finished walk out lower level, vaulted great room kitchen & breakfast room. Enjoy a custom designed renovated master bath with door less walk in shower, ceramic tiles flooring, comfort height double vanity w/custom made cabinets, heated floors & towel rack and spacious walk in closet. Gorgeous gourmet center island kitchen w/commercial style upgraded appliances, GE Monogram gas stove with warming rack, Bosch dish washer, 42 inch cabinets, built in stainless steel refrigerator. Additional fine amenities include a surround sound system, 2 gas fireplaces, NEW HVAC in 2015, built in great rm bookshelves, central vac system & a lower level family room, wet bar bedroom and full bath. A BEAUTIFUL Villa on a BEAUTIFUL LOT in a GREAT Location.
Location
State MO
County St Louis
Area Marquette
Rooms
Basement Bathroom in LL, Full, Partially Finished, Concrete, Rec/Family Area, Sleeping Area, Walk-Out Access
Main Level Bedrooms 1
Interior
Interior Features Bookcases, High Ceilings, Coffered Ceiling(s), Open Floorplan, High Ceilings, Walk-in Closet(s), Wet Bar, Some Wood Floors
Heating Forced Air
Cooling Electric
Fireplaces Number 2
Fireplaces Type Gas
Fireplace Y
Appliance Central Vacuum, Dishwasher, Disposal, Microwave, Range Hood, Gas Oven, Refrigerator
Exterior
Parking Features true
Garage Spaces 2.0
Private Pool false
Building
Lot Description Backs to Open Grnd, Cul-De-Sac, Level Lot
Story 1
Sewer Public Sewer
Water Public
Architectural Style Traditional
Level or Stories One
Structure Type Brick Veneer,Vinyl Siding
Construction Status 20
Schools
Elementary Schools Wild Horse Elem.
Middle Schools Crestview Middle
High Schools Marquette Sr. High
School District Rockwood R-Vi
Others
HOA Fee Include Some Insurance,Maintenance Grounds,Security,Snow Removal,Trash
Ownership Private
Special Listing Condition Owner Occupied, None
Read Less Info
Want to know what your home might be worth? Contact us for a FREE valuation!

Our team is ready to help you sell your home for the highest possible price ASAP




