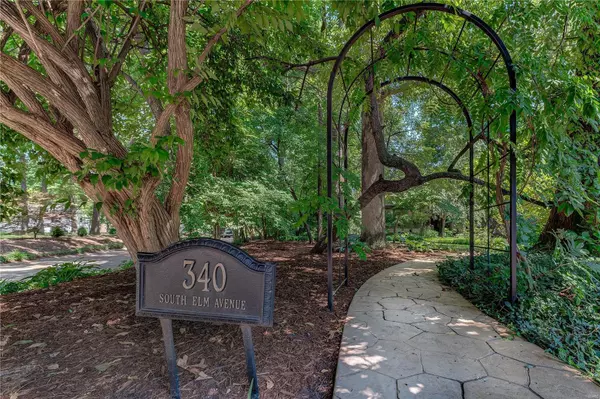For more information regarding the value of a property, please contact us for a free consultation.
Key Details
Sold Price $1,225,000
Property Type Single Family Home
Sub Type Residential
Listing Status Sold
Purchase Type For Sale
Square Footage 6,003 sqft
Price per Sqft $204
Subdivision Alexander Russell
MLS Listing ID 20053066
Sold Date 10/07/20
Style Other
Bedrooms 4
Full Baths 4
Half Baths 1
Construction Status 112
Year Built 1908
Building Age 112
Lot Size 0.895 Acres
Acres 0.895
Lot Dimensions 150x259
Property Description
This exquisite Tudor artfully unites classic features and architectural details in this luxurious renovated residence on nearly one acre with sweeping lawns and professional landscaping under a canopy of trees. The chef's kitchen featuring Wolf, Sub-Zero and Asko appliances opens up to the hearth room w/vaulted ceilings and stone fireplace. The Butler's pantry leads to the elegant dining room which flows gracefully into the living room and to the light filled sunroom. The 2nd floor features the master suite complete with spa like bath w/steam shower and claw foot tub as well as an attached sitting room w/ custom closet, laundry closet and access to private balcony. Additionally, on 2nd floor, you'll find the family room, full bath and 2nd bdrm. The 3rd floor boasts two additional bdrms, Jack & Jill bath and a playroom/office. Magnificent lower level with entertaining kitchen, media room, full bath, hobby room w/laundry and bonus room. Serene grounds, 4 car garage, such a special home.
Location
State MO
County St Louis
Area Webster Groves
Rooms
Basement Bathroom in LL, Full, Partially Finished, Rec/Family Area, Sump Pump, Walk-Out Access
Interior
Interior Features Bookcases, Center Hall Plan, Carpets, Special Millwork, Window Treatments, Vaulted Ceiling, Walk-in Closet(s), Wet Bar
Heating Forced Air, Zoned
Cooling Ceiling Fan(s), Electric, Zoned
Fireplaces Number 3
Fireplaces Type Gas, Stubbed in Gas Line
Fireplace Y
Appliance Central Vacuum, Dishwasher, Disposal, Range Hood, Gas Oven, Stainless Steel Appliance(s), Wall Oven, Wine Cooler
Exterior
Garage true
Garage Spaces 4.0
Private Pool false
Building
Lot Description Corner Lot, Fence-Invisible Pet, Fencing, Level Lot, Sidewalks, Streetlights
Sewer Public Sewer
Water Public
Architectural Style Historic, Tudor
Level or Stories 2.5 Story
Structure Type Cedar,Stucco
Construction Status 112
Schools
Elementary Schools Bristol Elem.
Middle Schools Hixson Middle
High Schools Webster Groves High
School District Webster Groves
Others
Ownership Private
Acceptable Financing Cash Only, Conventional
Listing Terms Cash Only, Conventional
Special Listing Condition Rehabbed, Renovated, None
Read Less Info
Want to know what your home might be worth? Contact us for a FREE valuation!

Our team is ready to help you sell your home for the highest possible price ASAP
Bought with Steven Breihan
Get More Information





