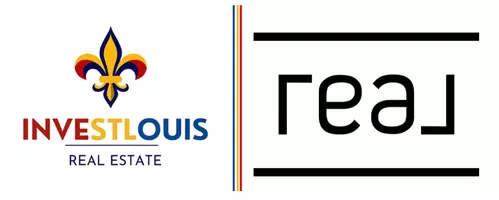For more information regarding the value of a property, please contact us for a free consultation.
Key Details
Sold Price $485,000
Property Type Condo
Sub Type Condo/Coop/Villa
Listing Status Sold
Purchase Type For Sale
Square Footage 2,283 sqft
Price per Sqft $212
Subdivision Baywood Villages
MLS Listing ID MAR20053847
Sold Date 11/20/20
Style Ranch
Bedrooms 3
Full Baths 2
Half Baths 1
Construction Status 37
HOA Fees $572/mo
Year Built 1983
Building Age 37
Lot Size 9,191 Sqft
Acres 0.211
Property Sub-Type Condo/Coop/Villa
Property Description
Sophisticated, open, updated & spacious floorplan in private setting backing into woods w glimpse & sounds of lake behind. Callier Designer Kitchen w beautiful customized cabinetry, center island, granite counters, & pantry closet. Hardwd flooring from entry thru much of M level. Inviting front courtyard + private patio opening from breakfast rm. A vaulted ceiling w skylight + wall of windows & doors add drama to the light & bright dining & great rm area. Extend your entertaining options from here to the large deck backing to trees. Dimensional ceilings & bay windows continue into master suite that includes Designer (Callier) bath with air-jetted tub + shower & extensive closets & addl sep vanity. Small Laundry rm area off Master suite (+large Laundry in LL) Lovely 2nd bd on M level (used as den). Open staircase to lower level offers bd, bath, rec rm w fireplace, walk behind wet bar, & rm for exercise. Nghbrhd pool, club House & tennis cts.
Location
State MO
County St Louis
Area Parkway Central
Rooms
Basement Bathroom in LL, Full, Partially Finished, Rec/Family Area, Bath/Stubbed, Sleeping Area, Walk-Out Access
Main Level Bedrooms 2
Interior
Interior Features Vaulted Ceiling, Some Wood Floors
Heating Forced Air
Cooling Ceiling Fan(s), Electric
Fireplaces Number 2
Fireplaces Type Gas, Woodburning Fireplce
Fireplace Y
Appliance Central Vacuum, Dishwasher, Disposal, Cooktop, Microwave, Electric Oven, Gas Oven
Exterior
Parking Features true
Garage Spaces 2.0
Amenities Available Clubhouse, In Ground Pool, Tennis Court(s)
Private Pool false
Building
Lot Description Backs to Trees/Woods, Sidewalks
Story 1
Sewer Public Sewer
Water Public
Architectural Style Traditional
Level or Stories One
Structure Type Brick Veneer
Construction Status 37
Schools
Elementary Schools Green Trails Elem.
Middle Schools Central Middle
High Schools Parkway Central High
School District Parkway C-2
Others
HOA Fee Include Clubhouse,Some Insurance,Maintenance Grounds,Parking,Pool,Recreation Facl,Sewer,Snow Removal,Water
Ownership Private
Special Listing Condition None
Read Less Info
Want to know what your home might be worth? Contact us for a FREE valuation!

Our team is ready to help you sell your home for the highest possible price ASAP




