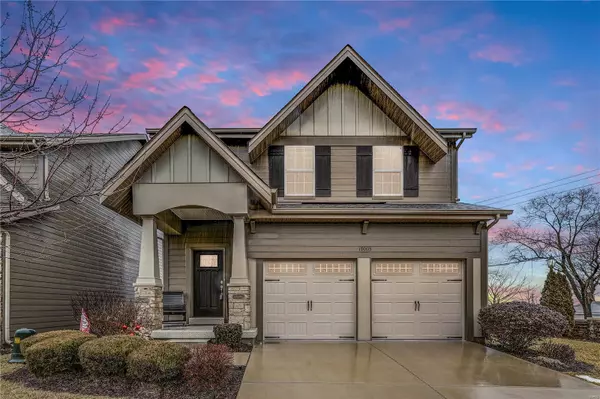For more information regarding the value of a property, please contact us for a free consultation.
Key Details
Sold Price $355,000
Property Type Single Family Home
Sub Type Residential
Listing Status Sold
Purchase Type For Sale
Square Footage 1,992 sqft
Price per Sqft $178
Subdivision Cambury Three
MLS Listing ID 21007168
Sold Date 04/09/21
Style Other
Bedrooms 3
Full Baths 2
Half Baths 1
Construction Status 5
HOA Fees $250/mo
Year Built 2016
Building Age 5
Lot Size 4,835 Sqft
Acres 0.111
Lot Dimensions None
Property Description
No enhancement was missed in this home! You will be wowed by nine foot ceilings, crown molding, Pella doors and plantation shutters. The master bedroom suite will become your haven with soaking tub, separate shower, double sinks and huge walk-in closet. All bedroom closets are custom and installed by St Louis Closet company. Kitchen lovers? Stunning upgrades include Corian countertops, large center island with breakfast bar, stainless-steel appliances, custom backsplash and luxury faucet. Are you all about the garage? Then the SealTek floor and storage solution by the Closet Factory is right up your alley! Nobody wants to think about cleaning, but central vacuum sure does help. Time for a break? Cozy up around the fireplace or step outside and entertain from your spacious deck. The beautifully landscaped corner lot looks out to common ground and features an inground sprinkler system. Be home in time for Spring!
Location
State MO
County St Louis
Area Eureka
Rooms
Basement Full, Bath/Stubbed, Unfinished
Interior
Interior Features High Ceilings, Coffered Ceiling(s), Open Floorplan, Special Millwork, Window Treatments, Walk-in Closet(s), Some Wood Floors
Heating Forced Air, Humidifier
Cooling Ceiling Fan(s), Electric
Fireplaces Number 1
Fireplaces Type Gas
Fireplace Y
Appliance Dishwasher, Disposal, Dryer, Microwave, Gas Oven, Refrigerator, Stainless Steel Appliance(s), Washer
Exterior
Parking Features true
Garage Spaces 2.0
Private Pool false
Building
Lot Description Backs to Comm. Grnd, Corner Lot, Sidewalks
Story 2
Builder Name McBride
Sewer Public Sewer
Water Public
Architectural Style Craftsman
Level or Stories Two
Structure Type Brick,Fiber Cement
Construction Status 5
Schools
Elementary Schools Eureka Elem.
Middle Schools Wildwood Middle
High Schools Eureka Sr. High
School District Rockwood R-Vi
Others
Ownership Private
Acceptable Financing Cash Only, Conventional
Listing Terms Cash Only, Conventional
Special Listing Condition Owner Occupied, None
Read Less Info
Want to know what your home might be worth? Contact us for a FREE valuation!

Our team is ready to help you sell your home for the highest possible price ASAP
Bought with Darby Seymour




