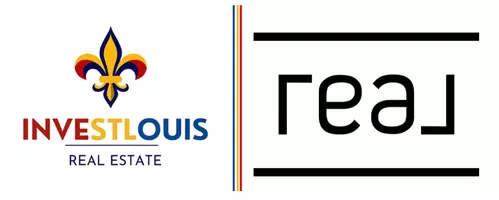For more information regarding the value of a property, please contact us for a free consultation.
Key Details
Sold Price $805,000
Property Type Single Family Home
Sub Type Residential
Listing Status Sold
Purchase Type For Sale
Square Footage 3,294 sqft
Price per Sqft $244
Subdivision Yorkshire Village
MLS Listing ID 21011135
Sold Date 04/05/21
Style Other
Bedrooms 4
Full Baths 3
Half Baths 1
Construction Status 85
HOA Fees $29/ann
Year Built 1936
Building Age 85
Lot Size 0.377 Acres
Acres 0.377
Lot Dimensions 82x164
Property Sub-Type Residential
Property Description
This is the one you have been waiting for! A perfect home in the charming York Village Neighborhood. TOP OF THE LINE gourmet kitchen opens to spacious and bright family room (you will never want to leave this room) complete with vaulted ceilings, gas fireplace and French doors that open to the beautifully landscaped flagstone patio with tranquil water feature. This home offers incredible flow from room to room, hardwood floors, custom designed built ins and moldings. First floor features DR off the kitchen with bay window, LR with gas FP and the perfect office library with gas FP, built-in bookcases and private walk-out to patio. Second floor is complete with Owner's Suite offering wonderful custom walk-in closet and private bathroom, three additional bedrooms and two additional bathrooms. You will love the cozy finished basement. Side entry two-car garage right into the kitchen. Move right in and host all your favorite people all Summer long!
Location
State MO
County St Louis
Area Brentwood
Rooms
Basement Rec/Family Area, Sump Pump, Storage Space
Interior
Interior Features Bookcases, Center Hall Plan, Carpets, Window Treatments, Vaulted Ceiling, Walk-in Closet(s), Some Wood Floors
Heating Forced Air, Humidifier, Zoned
Cooling Electric
Fireplaces Number 2
Fireplaces Type Gas
Fireplace Y
Appliance Dishwasher, Disposal, Double Oven, Microwave, Gas Oven, Refrigerator, Stainless Steel Appliance(s)
Exterior
Parking Features true
Garage Spaces 2.0
Amenities Available Underground Utilities
Private Pool false
Building
Lot Description Level Lot, Partial Fencing, Pond/Lake, Wooded
Story 2
Sewer Public Sewer
Water Public
Architectural Style Colonial
Level or Stories Two
Structure Type Brick
Construction Status 85
Schools
Elementary Schools Mcgrath Elem.
Middle Schools Brentwood Middle
High Schools Brentwood High
School District Brentwood
Others
Ownership Private
Acceptable Financing Cash Only, Conventional
Listing Terms Cash Only, Conventional
Special Listing Condition None
Read Less Info
Want to know what your home might be worth? Contact us for a FREE valuation!

Our team is ready to help you sell your home for the highest possible price ASAP
Bought with Lynn Andel




