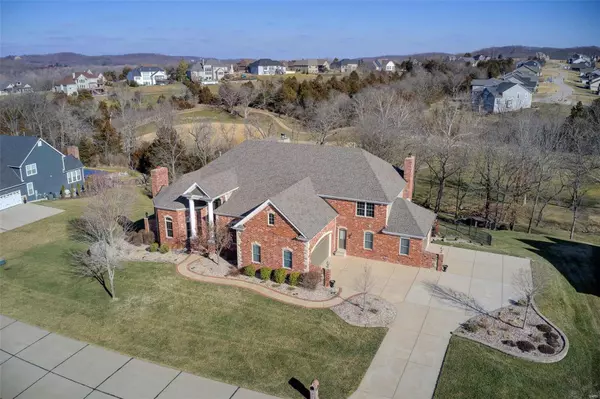For more information regarding the value of a property, please contact us for a free consultation.
Key Details
Sold Price $1,165,000
Property Type Single Family Home
Sub Type Residential
Listing Status Sold
Purchase Type For Sale
Square Footage 8,981 sqft
Price per Sqft $129
Subdivision Pevely Farms
MLS Listing ID 21005138
Sold Date 04/20/21
Style Other
Bedrooms 5
Full Baths 5
Half Baths 2
Construction Status 15
HOA Fees $91/ann
Year Built 2006
Building Age 15
Lot Size 1.050 Acres
Acres 1.05
Lot Dimensions 1.05 acres
Property Description
WOW! Doesn't get much better than this. Beautiful 1.5 story in Pevely Farms Golf Course Community. Three minutes from I-44 + Rockwood Schools too! 2-story entrance with marble floors leads you to the great room w/20' soaring ceiling-wall of windows overlooking salt water pool/spa, fireplace, grill and golf course. Main Fl. master bdrm with sitting room, fireplace, en-suite master bath with walk-in oversize shower, soaking tub & heated floors. Dining room, office w/fireplace, hearth room w/fireplace, laundry room with 2nd half bath & gourmet kitchen round out the main level. Winding staircase to 2nd floor w/four bedrooms and three bathrooms. Large bedroom with en-suite bathroom, jack-n-jill + another bedroom with private access to hall bathroom. All rooms large enough for king beds. Also large 2nd family room area. Walk out LL w/family room, game table area, craft rm or 6th bdrm, movie room, large wet bar, wine cellar, and full bath. Large patio bar area (TV stays) Welcome to paradise!
Location
State MO
County St Louis
Area Eureka
Rooms
Basement Concrete, Bathroom in LL, Full, Concrete, Rec/Family Area, Sump Pump, Walk-Out Access
Interior
Interior Features Bookcases, Cathedral Ceiling(s), Coffered Ceiling(s), Carpets, Special Millwork, Vaulted Ceiling, Walk-in Closet(s), Some Wood Floors
Heating Forced Air, Humidifier, Zoned
Cooling Ceiling Fan(s), Zoned
Fireplaces Number 5
Fireplaces Type Gas, Woodburning Fireplce
Fireplace Y
Appliance Dishwasher, Disposal, Gas Cooktop, Microwave, Range Hood, Gas Oven, Refrigerator
Exterior
Parking Features true
Garage Spaces 4.0
Amenities Available Golf Course, Clubhouse, Underground Utilities
Private Pool false
Building
Lot Description Backs to Comm. Grnd, Backs To Golf Course, Level Lot, Streetlights, Wooded
Story 1.5
Sewer Public Sewer
Water Public
Architectural Style Traditional
Level or Stories One and One Half
Structure Type Brk/Stn Veneer Frnt,Other
Construction Status 15
Schools
Elementary Schools Blevins Elem.
Middle Schools Lasalle Springs Middle
High Schools Eureka Sr. High
School District Rockwood R-Vi
Others
Ownership Private
Acceptable Financing Cash Only, Conventional, VA
Listing Terms Cash Only, Conventional, VA
Special Listing Condition None
Read Less Info
Want to know what your home might be worth? Contact us for a FREE valuation!

Our team is ready to help you sell your home for the highest possible price ASAP
Bought with Ashley Bahr




