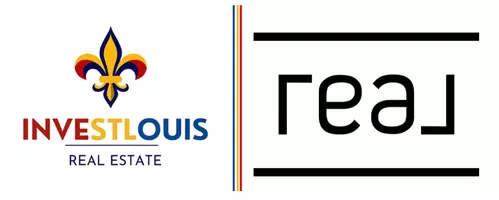For more information regarding the value of a property, please contact us for a free consultation.
Key Details
Sold Price $1,437,000
Property Type Single Family Home
Sub Type Residential
Listing Status Sold
Purchase Type For Sale
Square Footage 3,588 sqft
Price per Sqft $400
Subdivision Glenview
MLS Listing ID MAR21026378
Sold Date 05/24/21
Style Ranch
Bedrooms 4
Full Baths 4
Half Baths 1
Construction Status 53
HOA Fees $16/ann
Year Built 1968
Building Age 53
Lot Size 1.860 Acres
Acres 1.86
Lot Dimensions 129x447
Property Sub-Type Residential
Property Description
This Ralph Fournier-designed contemporary is quietly situated on a private professionally landscaped 1.8-acre lot. This home has been meticulously taken to the next level to incorporate the busy lifestyle of today's stylish buyer. Find floor to ceiling windows and glass doors providing access to Ipe decks wrapped in glass overlooking the backyard. The updated custom kitchen with wet bar flows seamlessly into the family rm with 3 walls of windows. The formal dining rm and living rm share a see through custom marble fireplace. The master suite is a luxury retreat with spa bath, heated flr and walk in custom closet. Find 2 bedrms, full bath with steam shower and heated flr, laundry and guest powder on the main level. The walk out lower level features a large rec rm, exercise rm, additional laundry rm, hall bath and a well appointed bedrm suite perfect for guests. Custom shutters, whole house generator, Creston automation, Tesla charger and so much more. Perfection.
Location
State MO
County St Louis
Area Ladue
Rooms
Basement Concrete, Bathroom in LL, Full, Rec/Family Area, Sleeping Area, Walk-Out Access
Main Level Bedrooms 3
Interior
Interior Features Coffered Ceiling(s), Open Floorplan, Carpets, Window Treatments, Vaulted Ceiling, Walk-in Closet(s), Wet Bar, Some Wood Floors
Heating Forced Air, Zoned
Cooling Electric, Gas
Fireplaces Number 1
Fireplaces Type Gas
Fireplace Y
Appliance Dishwasher, Disposal, Electric Cooktop, Refrigerator, Stainless Steel Appliance(s)
Exterior
Parking Features true
Garage Spaces 3.0
Private Pool false
Building
Lot Description Backs to Trees/Woods, Level Lot
Story 1
Sewer Public Sewer
Water Public
Architectural Style Contemporary, Other
Level or Stories One
Structure Type Brick Veneer
Construction Status 53
Schools
Elementary Schools Conway Elem.
Middle Schools Ladue Middle
High Schools Ladue Horton Watkins High
School District Ladue
Others
Ownership Private
Special Listing Condition Owner Occupied, None
Read Less Info
Want to know what your home might be worth? Contact us for a FREE valuation!

Our team is ready to help you sell your home for the highest possible price ASAP




