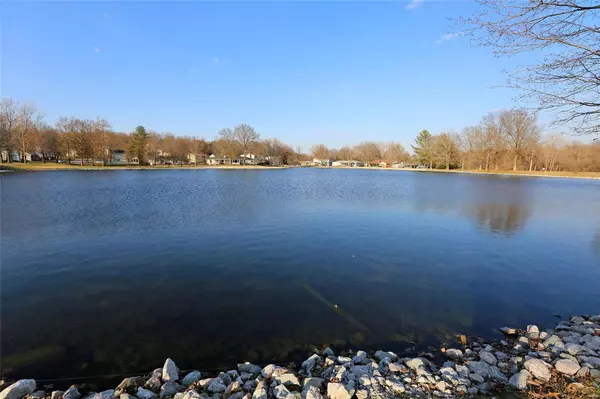For more information regarding the value of a property, please contact us for a free consultation.
Key Details
Sold Price $415,000
Property Type Single Family Home
Sub Type Residential
Listing Status Sold
Purchase Type For Sale
Square Footage 3,428 sqft
Price per Sqft $121
Subdivision Lake On White Road
MLS Listing ID 21015238
Sold Date 06/18/21
Style Other
Bedrooms 4
Full Baths 2
Half Baths 1
Construction Status 47
HOA Fees $29/ann
Year Built 1974
Building Age 47
Lot Size 10,193 Sqft
Acres 0.234
Lot Dimensions 79/86 x 122/130
Property Description
House back to market; Spacious 4 bdr 3.5 bath 2sty in prime Chesterfield location; Welcoming entry foyer opens the large living room & formal dining room; Living rm opens to spacious family rm w/wood burning fireplace & a double French door to large concrete patio looking onto the tranquil subdivision lake; Large eat-in kitchen with butler pantry & separate breakfast rm; Main floor also features a laundry room & a powder rm; Upstairs, you'll find the master suite with walk-in closet, a sitting rm & 3 add'l sizeable bdrs, hall bath & a 5x6 walk-in closet in the hallway; The approx. 800 sq. ft. finished lower level w/ample storage space. Recent updates include: 2021 - prof painted interior, hickory wood floor, beige carpet, HVAC & water heater. 2015- half bath updt; 2014 - roof; 33 canned lights; 2 car rear-entry over-sized garage. AHS home warranty provided; Fence is not allowed on backyard.
Location
State MO
County St Louis
Area Parkway Central
Rooms
Basement Full, Partially Finished, Concrete, Rec/Family Area
Interior
Interior Features Center Hall Plan, Open Floorplan, Carpets, Window Treatments, Walk-in Closet(s), Some Wood Floors
Heating Forced Air
Cooling Ceiling Fan(s), Electric
Fireplaces Number 1
Fireplaces Type Woodburning Fireplce
Fireplace Y
Appliance Dishwasher, Disposal, Dryer, Microwave, Electric Oven, Refrigerator
Exterior
Parking Features true
Garage Spaces 2.0
Private Pool false
Building
Lot Description Cul-De-Sac, Level Lot, Sidewalks, Streetlights, Water View
Story 2
Sewer Public Sewer
Water Public
Architectural Style Traditional
Level or Stories Two
Structure Type Aluminum Siding,Brick Veneer
Construction Status 47
Schools
Elementary Schools Green Trails Elem.
Middle Schools Central Middle
High Schools Parkway Central High
School District Parkway C-2
Others
Ownership Private
Acceptable Financing Cash Only, Conventional
Listing Terms Cash Only, Conventional
Special Listing Condition None
Read Less Info
Want to know what your home might be worth? Contact us for a FREE valuation!

Our team is ready to help you sell your home for the highest possible price ASAP
Bought with Terri Thiessen




