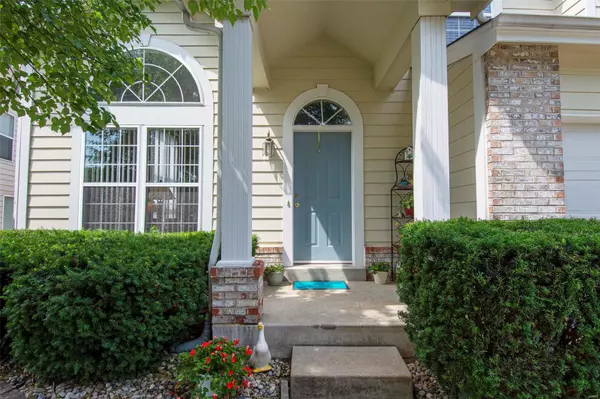For more information regarding the value of a property, please contact us for a free consultation.
Key Details
Sold Price $375,000
Property Type Single Family Home
Sub Type Residential
Listing Status Sold
Purchase Type For Sale
Square Footage 2,100 sqft
Price per Sqft $178
Subdivision Cove At Lake Chesterfield The
MLS Listing ID 21043188
Sold Date 08/16/21
Style Other
Bedrooms 3
Full Baths 2
Half Baths 1
Construction Status 25
Year Built 1996
Building Age 25
Lot Size 10,890 Sqft
Acres 0.25
Lot Dimensions 60x179
Property Description
Est. 1996 - Enjoy the amenities of Lake Chesterfield in this beautiful home! Original owners custom built the home to have large rooms throughout. Amazing natural light on first floor w/ the palladium windows in the LR. Get ready to get giddy about the massive openness of the kitchen & great room. Spot on for entertaining friends - this is where everyone will gather. The eat-in kitchen has an island for more seating & large pantry. Recently installed luxury vinyl flooring. Upstairs are 3 large bedrooms. The master bedroom suite has a large walk-in closet & recently updated bathroom (double sinks, shower & soaker tub). Lovely deck w/ side patio will capture some entertaining run off from the kitchen. Do you have ideas for an outdoor kitchen? The basement is ready for your ideas as well. Lots of space for more livable areas, plumbed for a bath. Tall ceilings, lots of storage space as well. Main floor laundry. Subdivision has 2 pools, tennis courts, walking trails & a clubhouse.
Location
State MO
County St Louis
Area Eureka
Rooms
Basement Full, Concrete, Unfinished
Interior
Interior Features Open Floorplan, Carpets
Heating Forced Air
Cooling Ceiling Fan(s), Electric
Fireplaces Number 1
Fireplaces Type Woodburning Fireplce
Fireplace Y
Appliance Dishwasher, Microwave, Electric Oven, Refrigerator
Exterior
Parking Features true
Garage Spaces 2.0
Private Pool false
Building
Lot Description Fencing, Sidewalks
Story 2
Sewer Public Sewer
Water Public
Architectural Style Traditional
Level or Stories Two
Structure Type Brk/Stn Veneer Frnt,Vinyl Siding
Construction Status 25
Schools
Elementary Schools Fairway Elem.
Middle Schools Wildwood Middle
High Schools Eureka Sr. High
School District Rockwood R-Vi
Others
Ownership Private
Acceptable Financing Cash Only, Conventional, Exchange, FHA, RRM/ARM, VA
Listing Terms Cash Only, Conventional, Exchange, FHA, RRM/ARM, VA
Special Listing Condition Owner Occupied, None
Read Less Info
Want to know what your home might be worth? Contact us for a FREE valuation!

Our team is ready to help you sell your home for the highest possible price ASAP
Bought with Kristi Monschein




