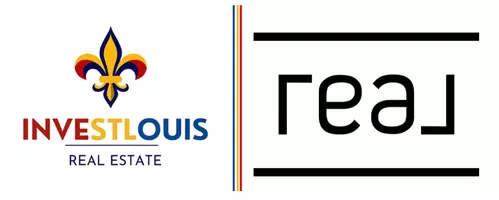For more information regarding the value of a property, please contact us for a free consultation.
Key Details
Sold Price $359,500
Property Type Single Family Home
Sub Type Residential
Listing Status Sold
Purchase Type For Sale
Square Footage 2,850 sqft
Price per Sqft $126
Subdivision James B Eads
MLS Listing ID 21024173
Sold Date 06/21/21
Style Other
Bedrooms 3
Full Baths 3
Half Baths 2
Construction Status 146
Year Built 1875
Building Age 146
Lot Size 2,701 Sqft
Acres 0.062
Lot Dimensions 21 x 128 x 19 x 128
Property Sub-Type Residential
Property Description
Wonderful 3 master bedroom suite, 5 bath (3 full baths, 2 half baths) open floor plan in a great Lafayette Square neighborhood. Soaring ceilings welcome you into the spacious living room with floor to ceiling windows and warm Brazilian hardwood floors that carry you into a sitting area and the open dining room leading to the kitchen. In the kitchen you will find granite counters, custom cabinets with leaded glass, a six burner gas stove with pot filler, stainless appliances, center island and a pantry. On the 2nd level is a large master suite with a walk-in closet, deck, master bath with jetted tub, shower and dual vanities. On this floor is a second bedroom suite with floor to ceiling windows. On the 3rd floor you will find a large bedroom suite with space for an office. On the lower level you will find a large family room with wet bar and an unfinished storage/utility area. A deck from the kitchen leads to the rear yard, perfect for entertaining and to the oversized two-car garage.
Location
State MO
County St Louis City
Area Central East
Rooms
Basement Bathroom in LL, Full, Partially Finished, Rec/Family Area, Stone/Rock
Interior
Interior Features Open Floorplan, Carpets, Special Millwork, Window Treatments, High Ceilings, Some Wood Floors
Heating Dual, Forced Air
Cooling Ceiling Fan(s), Electric, Zoned
Fireplace Y
Appliance Dishwasher, Disposal, Microwave, Gas Oven, Refrigerator, Water Softener
Exterior
Parking Features true
Garage Spaces 2.0
Private Pool false
Building
Lot Description Backs to Public GRND, Level Lot, Sidewalks, Streetlights
Sewer Public Sewer
Water Public
Architectural Style Historic, Traditional, Other
Level or Stories Three Or More
Structure Type Brk/Stn Veneer Frnt,Frame,Vinyl Siding
Construction Status 146
Schools
Elementary Schools Hodgen Elem.
Middle Schools Fanning Middle Community Ed.
High Schools Vashon High
School District St. Louis City
Others
Ownership Private
Acceptable Financing Cash Only, Conventional, FHA, Government, RRM/ARM, VA
Listing Terms Cash Only, Conventional, FHA, Government, RRM/ARM, VA
Special Listing Condition None
Read Less Info
Want to know what your home might be worth? Contact us for a FREE valuation!

Our team is ready to help you sell your home for the highest possible price ASAP
Bought with Risto Kekich




