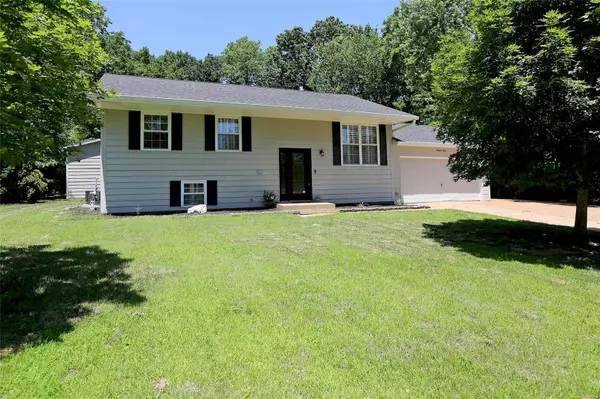For more information regarding the value of a property, please contact us for a free consultation.
Key Details
Sold Price $270,000
Property Type Single Family Home
Sub Type Residential
Listing Status Sold
Purchase Type For Sale
Square Footage 1,744 sqft
Price per Sqft $154
Subdivision Riverside 1
MLS Listing ID 21041592
Sold Date 07/15/21
Style Split Foyer
Bedrooms 3
Full Baths 2
Construction Status 59
Year Built 1962
Building Age 59
Lot Size 0.360 Acres
Acres 0.36
Lot Dimensions 93x126x110x188
Property Description
Incredibly beautiful updated 3 bedroom 2 bath home facing the Riverside Golf Club. Within walking distance to Fenton City Park with walking trails, Playgrounds and near the soccer park. Lindbergh School District. Sq. ft is 1744. Lower level bath is remodeled within the past year and has heated floors under the ceramic tile! Gorgeous Updated Kitchen with soft-close cabinets/doors, solid surface counter tops. All Appliances (including washer/dryer) , & Ring Security system stay! Some hardwood floors. Newer 6" gutters, updated HVAC and water heater. Kitchen walks out to Expansive level lot with patio, fire pit and adorable Shed (has lighting/outlets). 2 Car Garage is over-sized, and will accommodate a full-size truck and mid-size SUV. No HOA Fees! Fenton resident - Free trash/single stream recycling. This house is fabulous, with amazing and serene views.
Location
State MO
County St Louis
Area Lindbergh
Rooms
Basement Concrete, Bathroom in LL, Full, Rec/Family Area
Interior
Interior Features Open Floorplan, Carpets, Special Millwork, Window Treatments, Walk-in Closet(s), Some Wood Floors
Heating Forced Air 90+
Cooling Attic Fan, Ceiling Fan(s), Electric
Fireplaces Type None
Fireplace Y
Appliance Dishwasher, Disposal, Dryer, Microwave, Electric Oven, Refrigerator, Washer
Exterior
Parking Features true
Garage Spaces 2.0
Private Pool false
Building
Lot Description Backs to Trees/Woods, Fencing, Level Lot, Park Adjacent, Park View
Sewer Public Sewer
Water Public
Architectural Style Traditional
Level or Stories Multi/Split
Structure Type Aluminum Siding
Construction Status 59
Schools
Elementary Schools Concord Elem. School
Middle Schools Robert H. Sperreng Middle
High Schools Lindbergh Sr. High
School District Lindbergh Schools
Others
Ownership Private
Acceptable Financing Cash Only, Conventional, FHA, VA
Listing Terms Cash Only, Conventional, FHA, VA
Special Listing Condition Owner Occupied, None
Read Less Info
Want to know what your home might be worth? Contact us for a FREE valuation!

Our team is ready to help you sell your home for the highest possible price ASAP
Bought with Christine LaFaver




