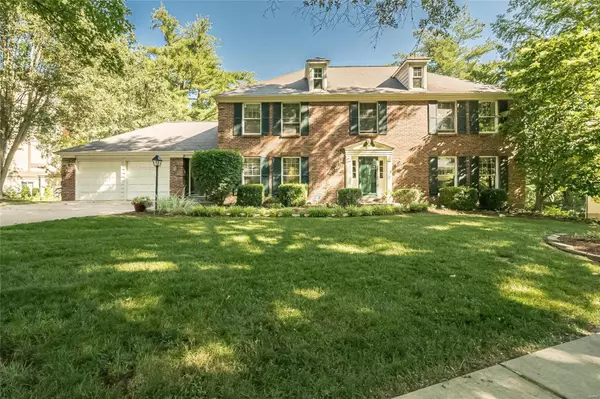For more information regarding the value of a property, please contact us for a free consultation.
Key Details
Sold Price $570,000
Property Type Single Family Home
Sub Type Residential
Listing Status Sold
Purchase Type For Sale
Square Footage 4,146 sqft
Price per Sqft $137
Subdivision Chesterfield Hill 3
MLS Listing ID 21036931
Sold Date 09/20/21
Style Other
Bedrooms 5
Full Baths 2
Half Baths 2
Construction Status 45
Year Built 1976
Building Age 45
Lot Size 0.370 Acres
Acres 0.37
Lot Dimensions 113x137x95x166
Property Description
This stately 5-bd, 4-bath 2-story in Chesterfield Hill sells itself w/ eye popping curb appeal & a beautiful private lot! Great combo of price & location. You’ll love the, luxurious Mstr Ste w/ jetted tub, your clothes will love the walk-in, custom closet. Highlights incld: Hardwood floors, extensive crown molding, 2 cozy fireplaces, built-in bookcases, large windows, MF laundry. The main event is a kitchen that a host will appreciate w/ center island Thermador cooktop, updated appliances, granite counters & custom cabinetry, lg breakfast rm & an expansive party deck. Ample spaces to entertain & enjoy inside & out. Start your day w/ coffee on the screened in deck or the private patio. LL 5th bedroom has loads of natural light & sliding door and would make the perfect home-office or guest room. All of this plus a delightful backyard botanical oasis & a cul-de-sac too! Enjoy this fantastic sought-after subdivision w/ amenities including tennis courts & two lakes for fishing or relaxing.
Location
State MO
County St Louis
Area Parkway Central
Rooms
Basement Bathroom in LL, Fireplace in LL, Full, Partially Finished, Concrete, Rec/Family Area, Walk-Out Access
Interior
Interior Features Bookcases, Window Treatments, Some Wood Floors
Heating Forced Air, Zoned
Cooling Ceiling Fan(s), Electric
Fireplaces Number 2
Fireplaces Type Gas, Woodburning Fireplce
Fireplace Y
Appliance Dishwasher, Disposal, Cooktop, Gas Cooktop, Microwave, Stainless Steel Appliance(s), Wall Oven
Exterior
Garage true
Garage Spaces 2.0
Amenities Available Tennis Court(s)
Private Pool false
Building
Lot Description Backs to Trees/Woods, Cul-De-Sac, Sidewalks, Wooded
Story 2
Sewer Public Sewer
Water Public
Architectural Style Traditional
Level or Stories Two
Structure Type Brick Veneer,Cedar
Construction Status 45
Schools
Elementary Schools Shenandoah Valley Elem.
Middle Schools Central Middle
High Schools Parkway Central High
School District Parkway C-2
Others
Ownership Private
Acceptable Financing Cash Only, Conventional, FHA, VA
Listing Terms Cash Only, Conventional, FHA, VA
Special Listing Condition Owner Occupied, None
Read Less Info
Want to know what your home might be worth? Contact us for a FREE valuation!

Our team is ready to help you sell your home for the highest possible price ASAP
Bought with Carl Day
Get More Information





