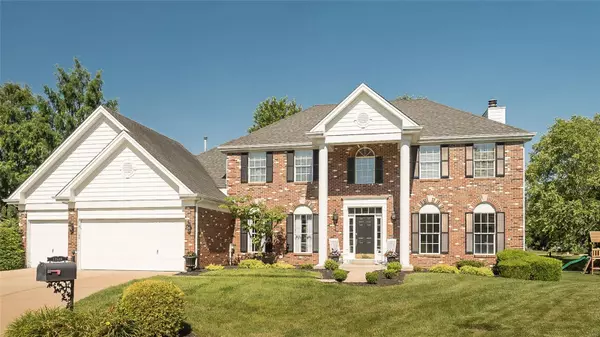For more information regarding the value of a property, please contact us for a free consultation.
Key Details
Sold Price $650,000
Property Type Single Family Home
Sub Type Residential
Listing Status Sold
Purchase Type For Sale
Square Footage 4,364 sqft
Price per Sqft $148
Subdivision Bluffs Of Wildhorse The
MLS Listing ID 21047475
Sold Date 08/16/21
Style Other
Bedrooms 4
Full Baths 3
Half Baths 1
Construction Status 26
HOA Fees $41/ann
Year Built 1995
Building Age 26
Lot Size 0.350 Acres
Acres 0.35
Lot Dimensions 170x24x113x187x19
Property Description
You have waited...here it is a SPECTACULAR 2 story home. Welcome to a retreat that is truly a buyer's dream. Classic elegance as you enter over 4,200 total square feet of exceptional living all the quality details and lay-out. Highlights include:Hardwood through-out main floor, open kitchen w/custom cabinetry, quartz counter-tops w/desk area and serving station. So many options to entertain-enjoy your over-sized kitchen island, finished lower level with fresh paint and new carpet. Morning coffee on your covered porch to greet the sunrise and evenings Al Fresco on your patio in an amazing park-like backyard. Upstairs even better...4 bedrooms that feature 2 rooms w/Jack and Jill bathroom a 3rd separate bedroom and full bath- perfect for a guest suite. WOW! There's more a 3 car garage that features custom Garage Tec System. You will enjoy all the amenities being in the heart of Chesterfield. Come see a happy home that is more than MOVE-IN ready. LOVE-IT and LIVE-IN ready. La Dolce Vita!
Location
State MO
County St Louis
Area Marquette
Rooms
Basement Concrete, Full
Interior
Interior Features Bookcases, High Ceilings, Special Millwork, Walk-in Closet(s), Wet Bar, Some Wood Floors
Heating Forced Air
Cooling Ceiling Fan(s), Electric
Fireplaces Number 1
Fireplaces Type Woodburning Fireplce
Fireplace Y
Appliance Dishwasher, Disposal, Double Oven, Gas Cooktop, Microwave, Electric Oven, Wine Cooler
Exterior
Parking Features true
Garage Spaces 3.0
Private Pool false
Building
Lot Description Cul-De-Sac, Level Lot, Sidewalks, Streetlights
Story 2
Builder Name Micelli
Sewer Public Sewer
Water Public
Architectural Style Traditional
Level or Stories Two
Structure Type Brick Veneer,Vinyl Siding
Construction Status 26
Schools
Elementary Schools Wild Horse Elem.
Middle Schools Crestview Middle
High Schools Marquette Sr. High
School District Rockwood R-Vi
Others
Ownership Private
Acceptable Financing Cash Only, Conventional, FHA, VA
Listing Terms Cash Only, Conventional, FHA, VA
Special Listing Condition None
Read Less Info
Want to know what your home might be worth? Contact us for a FREE valuation!

Our team is ready to help you sell your home for the highest possible price ASAP
Bought with Robert Ecker




