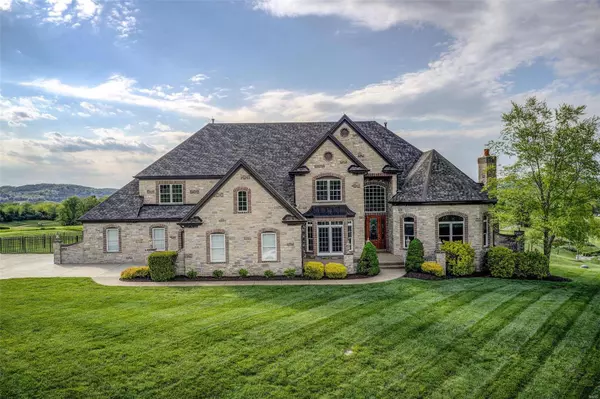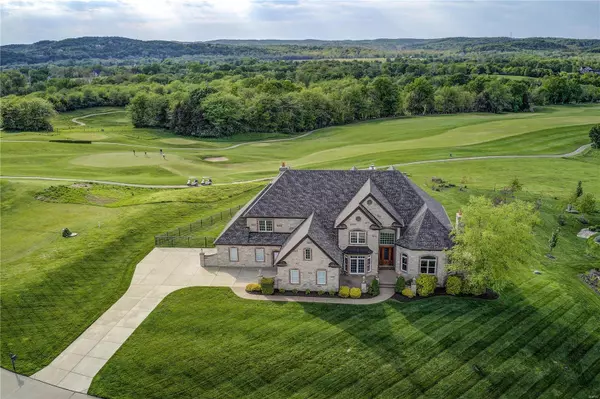For more information regarding the value of a property, please contact us for a free consultation.
Key Details
Sold Price $1,195,000
Property Type Single Family Home
Sub Type Residential
Listing Status Sold
Purchase Type For Sale
Square Footage 6,575 sqft
Price per Sqft $181
Subdivision Pevely Farms Ph One
MLS Listing ID 21031334
Sold Date 08/05/21
Style Other
Bedrooms 5
Full Baths 5
Half Baths 2
Construction Status 17
HOA Fees $91/ann
Year Built 2004
Building Age 17
Lot Size 1.110 Acres
Acres 1.11
Lot Dimensions 249 x 295
Property Description
An elegant retreat awaits in beautiful Pevely Farms Golf Community.Boasting 6575 sqft of unparalleled design&craftsmanship. This home offers absolute luxury starting w/2-story ENTRY&curved staircase;elegant DINING RM w/wainscoting,coffered ceiling&arched doorways; stunning STUDY w/exquisite wood panels&stone fireplace; Vaulted 2-story LIVING RM w/fireplace&wall of windows. Pass thru custom bar area leads to epicurean KITCHEN w/stainless Dacor gas range, SubZero frig, warming drawers&ice maker. Granite counters extend from bar to prep area&includes center island. BRKFST RM leads to patio w/lovely view of 9th green. HEARTH RM w/stone fireplace&French doors takes you to covered side patio. MSTR BEDRM has coffered ceiling, SITTING RM w/fireplace, 2 large walk-in closets&luxury MSTR BATH. Balcony leads to 2nd floor LOFT& 2nd FLOOR MSTR w/cozy SITTING RM&large walk-in closet. 3 large BDRMS w/private baths&walk-in closets. Finished oversized 4 car garage completes this prestigious property.
Location
State MO
County St Louis
Area Eureka
Rooms
Basement Concrete, Full, Bath/Stubbed, Unfinished, Walk-Out Access
Interior
Interior Features Bookcases, Coffered Ceiling(s), Open Floorplan, Special Millwork, High Ceilings, Vaulted Ceiling, Walk-in Closet(s), Wet Bar
Heating Forced Air
Cooling Ceiling Fan(s), Electric
Fireplaces Number 4
Fireplaces Type Full Masonry, Gas, Woodburning Fireplce
Fireplace Y
Appliance Dishwasher, Disposal, Microwave, Range Hood, Gas Oven, Refrigerator, Stainless Steel Appliance(s)
Exterior
Parking Features true
Garage Spaces 4.0
Amenities Available Golf Course, Clubhouse
Private Pool false
Building
Lot Description Backs To Golf Course, Fencing, Level Lot
Story 1.5
Sewer Public Sewer
Water Public
Architectural Style Traditional
Level or Stories One and One Half
Structure Type Brick
Construction Status 17
Schools
Elementary Schools Blevins Elem.
Middle Schools Lasalle Springs Middle
High Schools Eureka Sr. High
School District Rockwood R-Vi
Others
Ownership Private
Acceptable Financing Cash Only, Conventional, FHA, VA
Listing Terms Cash Only, Conventional, FHA, VA
Special Listing Condition Builder Display, Owner Occupied, None
Read Less Info
Want to know what your home might be worth? Contact us for a FREE valuation!

Our team is ready to help you sell your home for the highest possible price ASAP
Bought with Leslie Tinsley




