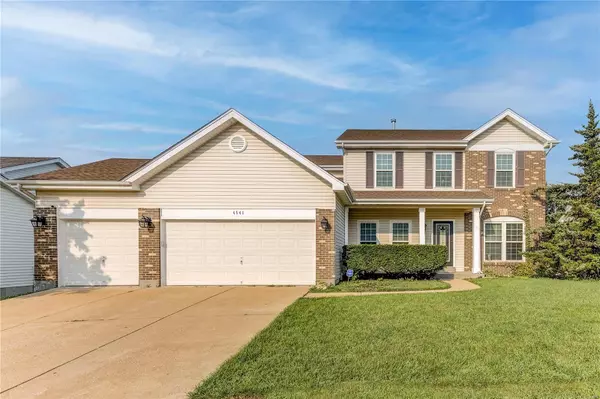For more information regarding the value of a property, please contact us for a free consultation.
Key Details
Sold Price $450,000
Property Type Single Family Home
Sub Type Residential
Listing Status Sold
Purchase Type For Sale
Square Footage 3,554 sqft
Price per Sqft $126
Subdivision Emerald Forest Four
MLS Listing ID 21053789
Sold Date 09/13/21
Style Other
Bedrooms 4
Full Baths 2
Half Baths 1
Construction Status 24
Year Built 1997
Building Age 24
Lot Size 0.280 Acres
Acres 0.28
Lot Dimensions None
Property Description
This home is a very spacious 2 story with a three-car garage. It has a very open floor plan with 9 ft ceilings and 2482 sq ft. The new owner will love all the natural light that comes through the many windows that are a triple pane with tint, for energy efficiency. There are lots of updates: new maple hardwood floors throughout the main level, completely renovated kitchen with 42" cabinets, oversized island, marble countertops, new black stainless steel appliances, water heater (2018), roof (2019), and brick veneer exterior. The composite deck looks over the huge level backyard, that is partially fenced and backs to trees. The downstairs is finished with two different living areas that total 976 sqft. One room could be easily transformed into a bedroom due to the walk out, and the other room is open to your imagination. Perfectly located off Hwy 109 close to Hwy 44 and around the corner from Eureka High School. It is a must see with all that and so much more...
Location
State MO
County St Louis
Area Rockwood Summit
Rooms
Basement Concrete, Egress Window(s), Full, Rec/Family Area, Bath/Stubbed, Sleeping Area, Walk-Out Access
Interior
Interior Features Cathedral Ceiling(s), High Ceilings, Open Floorplan, Window Treatments, High Ceilings, Walk-in Closet(s), Some Wood Floors
Heating Forced Air
Cooling Ceiling Fan(s), Electric
Fireplaces Number 1
Fireplaces Type Woodburning Fireplce
Fireplace Y
Appliance Dishwasher, Disposal, Energy Star Applianc, Front Controls on Range/Cooktop, Gas Cooktop, Microwave, Stainless Steel Appliance(s)
Exterior
Parking Features true
Garage Spaces 3.0
Private Pool false
Building
Lot Description Backs to Trees/Woods, Cul-De-Sac, Level Lot, Partial Fencing, Sidewalks, Streetlights
Story 2
Sewer Public Sewer
Water Public
Architectural Style Traditional
Level or Stories Two
Structure Type Brick Veneer,Vinyl Siding
Construction Status 24
Schools
Elementary Schools Blevins Elem.
Middle Schools Lasalle Springs Middle
High Schools Eureka Sr. High
School District Rockwood R-Vi
Others
Ownership Private
Acceptable Financing Cash Only, Conventional, FHA, VA
Listing Terms Cash Only, Conventional, FHA, VA
Special Listing Condition None
Read Less Info
Want to know what your home might be worth? Contact us for a FREE valuation!

Our team is ready to help you sell your home for the highest possible price ASAP
Bought with Tony Brown




