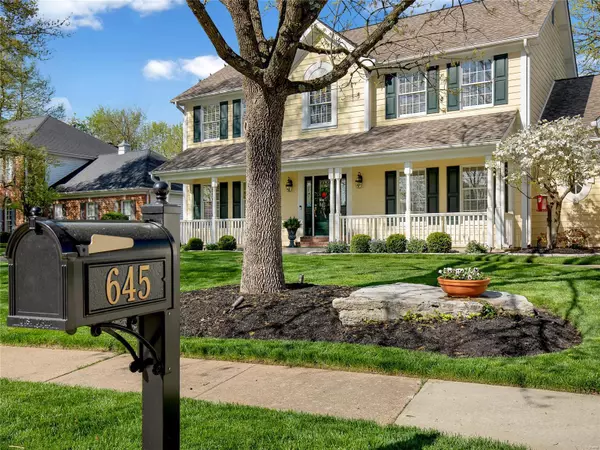For more information regarding the value of a property, please contact us for a free consultation.
Key Details
Sold Price $650,000
Property Type Single Family Home
Sub Type Residential
Listing Status Sold
Purchase Type For Sale
Square Footage 3,372 sqft
Price per Sqft $192
Subdivision Westledge Place
MLS Listing ID 21023937
Sold Date 10/15/21
Style Other
Bedrooms 4
Full Baths 3
Half Baths 1
HOA Fees $22/ann
Year Built 1988
Lot Size 0.290 Acres
Acres 0.29
Lot Dimensions 101/100x120/132
Property Description
Secure this awesome home now for a September closing. Designed by R W Beal & Co. for his daughter this home offers comfort, charm, & style, with extra amenities throughout which includes 9' ceilings, wood floors, arched doors, moldings, wainscoting, tray ceiling, butlers counter with sink, built-in shelving, wood burning fireplace, main floor laundry, and a eat in kitchen with a planning desk. The updated lighting and new Andersen windows along the back add ambiance and value. Relax on the covered maintenance free deck. The finished LL has a custom built-in desk area ideal for all sorts of uses, plus a full bath & a walk out to a patio overlooking the professionally landscaped yard. Even the oversized dry walled garage has designer floor to ceiling cabinets on the back wall with a workbench. You will find this wonderful neighborhood very conveniently located to shopping, restaurants, highway access, and the Lodge.
Location
State MO
County St Louis
Area Parkway South
Rooms
Basement Concrete, Bathroom in LL, Full, Partially Finished, Concrete, Rec/Family Area, Walk-Out Access
Interior
Interior Features Bookcases, Center Hall Plan, High Ceilings, Special Millwork, Walk-in Closet(s), Wet Bar, Some Wood Floors
Heating Forced Air
Cooling Electric
Fireplaces Number 1
Fireplaces Type Woodburning Fireplce
Fireplace Y
Appliance Dishwasher, Disposal, Electric Cooktop, Microwave, Electric Oven, Refrigerator, Stainless Steel Appliance(s)
Exterior
Parking Features true
Garage Spaces 2.0
Private Pool false
Building
Lot Description Sidewalks, Streetlights
Story 2
Builder Name R W Beal
Sewer Public Sewer
Water Public
Architectural Style Traditional
Level or Stories Two
Structure Type Frame
Schools
Elementary Schools Barretts Elem.
Middle Schools South Middle
High Schools Parkway South High
School District Parkway C-2
Others
Ownership Private
Acceptable Financing Cash Only, Conventional
Listing Terms Cash Only, Conventional
Special Listing Condition Owner Occupied, None
Read Less Info
Want to know what your home might be worth? Contact us for a FREE valuation!

Our team is ready to help you sell your home for the highest possible price ASAP
Bought with Sarah Bernard




